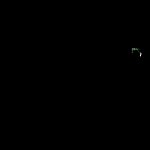
Electrical, Intercom And Plumbing, Crystal Apartments DWG Block for AutoCAD
WIRING, HYDRO AND DEPARTMENTS CRYSTAL INTERFON; FLAT GROUND AND ISOMETRICS
Drawing labels, details, and other text information extracted from the CAD file (Translated from Spanish):
ilkins, rquitectos, sociados, indicates level finished floor in plan indicates level in elevation level of finished floor, npt, indicates general dimensions, indicates dimensions to axes, indicates levels to finishing panels, indicates change of level in floor, pirre de couberrin, isidro fabela, peripheral ring, scale :, dimension :, date, revised :, owner :, project :, plane :, key :, approved :, drew :, meters, —, ——-, departments glass, interphone installation, hem, location sketch :, location :, —– —–, north :, ground floor, intercoms, up, down, irving grid, cellar, kitchen, washing, bedroom , stay, bathroom, cl.v, niche, bar, floor type, tv room, vacuum, electric lock, intec phone, installation diagram of interphones, low to pb, observations:, wire cabling :, symbol :, thin galvanized conduit pipe, omega or similar, materials to be used: galvanized omega or similar connection boxes, intercom system of the mc to. intec, pipe p.d.g. by slab or wall, power source intec, register box, pipe p.d.g. per floor, —–, sanitary installation sewage and pluvial, adjoining, – :, reduced pvc yee, pvc reduction, simple pvc yee, double pvc yee, ceilings plant, sanitary installation, ban, bap, rap, ran, stormwater runoff, blackwater descent, rainwater log, blackwater log, tr, log plug, sanitary pipeline and bap it will be of rigid PVC mca. duralon or similar, sanitary connections in pvc rigido mca. duralon or similar, strainers in fo.fo. mca helvex, circuit no., load watts, interr. amp., no scale, detail meters, ventilation, detail of toilet, elevation, pvc, cut, floor, center incandescent output, simbology, load table, kitchen, location, total va, lighting, exit to spot, distribution board , simple damper, simple contact, piped line per floor, cia. of light or c.f.e., safety switch, line piped by walls and slab, exit to flying butt, exit for telephone, special output for TV antenna, tel, access, contacts, pump, microndas, c. service, totals, cond, watts, ampers, prot, refrigerator, phases, sums, reservation, installation of force, services, int. gral, diagram of installation of power boards, load center, pipe conduit by slab or wall, conduit pipes per floor, soft copper conductors with tw mca insulation. condumex or similar, low to rush in cellar, alim. to floats, drops to meters, load charts, ——- ——-, no., total, imbalance between phases, major phase, comes from lfc connection, masonry register, electrode for laying ground, concentration of meters, power supply to deptos, power supply service board, lfc service detail, – total installed power – demand factor – total power in demand – power of the transformer, basement, basement, slope, pvc pipe per floor, hydraulic isometric, washbasin, shower, wc, lav., sink, washing machine, laundry, detail of heater, baf, bac, heater, purge valve, thermostat, sight glass, sac, heater, saf, service , comes from cistern, goes up to water tanks, comes from municipal network, basement, meter box, cold water pipe, hot water pipe, warm water pipe, copper tee, weldable or threaded union nut, gate valve, key nose, cap plug, water meter, water rises fri a, low cold water, check valve, float valve, detail of the installation of a shower, materials for the hydraulic installation of the shower, detail of the installation of a toilet, note: hose flexible connector for the hydraulic supply of the toilet will be used ., Detail of the installation of a washbasin, sink installation, key, chapeton, flexible hose, washbasin, finished floor level, registration lid, tank tank detail, depth level, common tabicon, lid level, water, niv max. capacity, float, pichancha, detail of gauges, valves and bronze connections mca. urrea or similar, the valve boxes will be apparent, installation of contacts, telephone, bell or buzzer, bell, TV out, interphone output, TV connection, telephone connection, inst. hydraulic, hydraulic installation, low crack soil, isometric sanitary and bap, tee pvc, yee pvc, pvc registration plug, vent pipe, drain, pvc adapter, with external thread., detail of washbasin, main black water branch, metal grid, material to be used, installation of lighting, lighting, exit type incandescent center, spot mca. tecnolite, simple damper mca. leviton, bticino or similar movement sensor, wall buttress, low to service panel, goes up to ground floor lighting, center exit, spot, single damper, motion sensor, c.a.f.
Raw text data extracted from CAD file:
| Language | Spanish |
| Drawing Type | Block |
| Category | Mechanical, Electrical & Plumbing (MEP) |
| Additional Screenshots |
 |
| File Type | dwg |
| Materials | Glass, Masonry, Other |
| Measurement Units | Metric |
| Footprint Area | |
| Building Features | |
| Tags | apartments, autocad, block, departments, DWG, einrichtungen, electrical, electricity, facilities, flat, gas, gesundheit, ground, hydraulics, hydro, intercom, isometrics, l'approvisionnement en eau, la sant, le gaz, machine room, maquinas, maschinenrauminstallations, plumbing, provision, Sanitary, wasser bestimmung, water, wiring |
