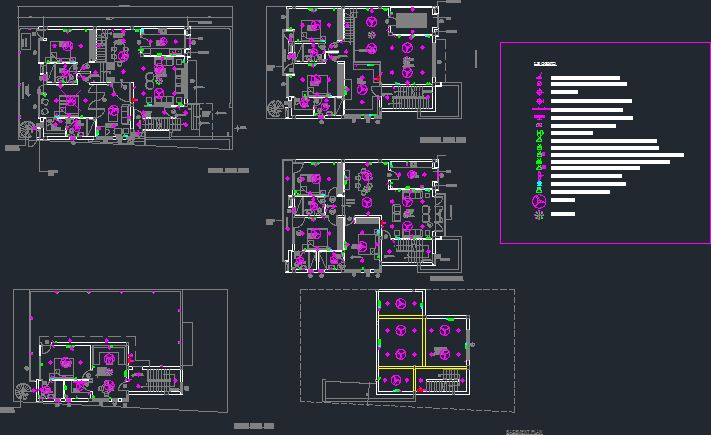
Electrical Layout Of A House DWG Block for AutoCAD
Electrical Layout of a House. Plant.
Drawing labels, details, and other text information extracted from the CAD file:
grup., friends colony east n. delhi, tel., fascimile, ltd, mezzanine floor plan, wd front set back, balcony wd., dress, toilet, high railing, canopy below, first floor plan, toilet, bed room, balcony wide, living area, kitchen, second floor plan, toilet, high, high railing, living area, study, ground floor plan, wd rear set back, dn to basem., gate, lvl., toilet, bed room, toilet, dress, study room, dining area, kitchen, living area, basement plan, lvl., toilet, toilet, loft, pantry, bed room, l.p.g storage, seat, existing u.g. tank, spiral stairs in steel, railing, balcony wd., high, railing, pipe shaft, seat, pipe shaft, seat, pipe shaft, l.p.g. storage, bed room, space for gyzer, bed room, bed room, bed room, spiral stairs in steel, lpdb, chandelier, tv socket at mm from ffl, telephone socket at mm from ffl, exhaust fan as per window detail, ceiling fan, pin switched socket outlet for ac at mm from ffl, pin switched socket outlet at mm from ffl for geyser, pin switched socket outlet at mm from ffl, bell at from ffl, bulk head light at from ffl, mirror light height as per mirror, ftl light at mm from ffl, wall bracket light at mm from ffl, ceiling light, bell push button at mm from ffl, switch board at mm from ffl, pin switch socket outlet for chimney, legend
Raw text data extracted from CAD file:
| Language | English |
| Drawing Type | Block |
| Category | Mechanical, Electrical & Plumbing (MEP) |
| Additional Screenshots |
 |
| File Type | dwg |
| Materials | Steel |
| Measurement Units | |
| Footprint Area | |
| Building Features | |
| Tags | autocad, block, DWG, éclairage électrique, electric lighting, electrical, electricity, elektrische beleuchtung, elektrizität, house, iluminação elétrica, layout, lichtplanung, lighting project, plant, projet d'éclairage, projeto de ilumina |
