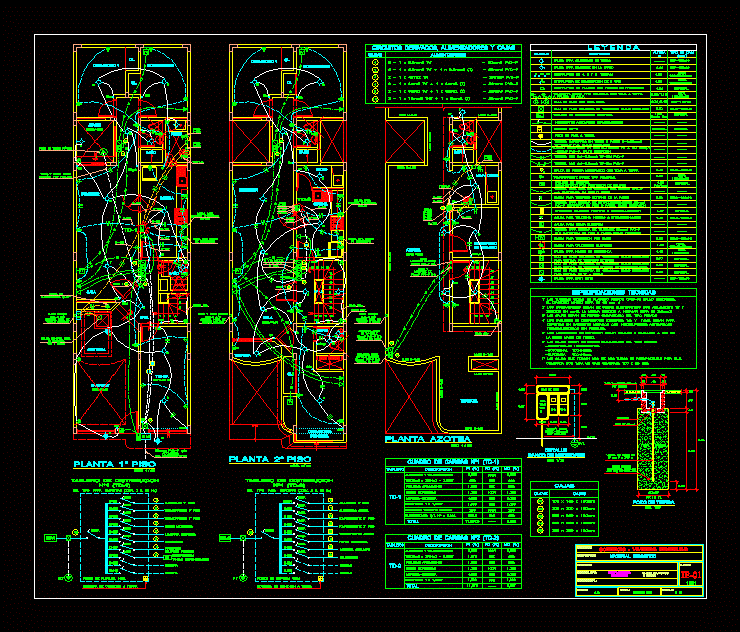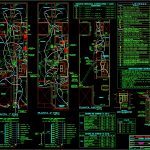
Electrical Plan Living DWG Plan for AutoCAD
These drawings show the electrical system of a multifamily housing
Drawing labels, details, and other text information extracted from the CAD file (Translated from Spanish):
dinning room, kitchen, living room, n.p.t., hall, bath, store, car port, hall, living room, yard, kitchen, bath, dinning room, n.t.n., garden, bedroom, bath, n.p.t., terrace, rooftop, terrace, n.p.t., laundry, bedroom, bath, Main bedroom, yard, cl., Wall, service bedroom, bath, Wall, ground floor, esc., cl., ground floor, esc., roof plant, esc., of the flush type, breaking power, grounding terminal block, p.t., key, feeders, thw, reservation, thermomagnetic without fuses., square with lid one gan: square mm., boxes with more than two tubes shall be replaced by boxes, the boxes will be heavy duty galvanized iron, the connecting fittings will be the same as those of, the magic series of ticino., directory, phone doorman, hydropneumatic tank, electric pump, reservation, Heater, total, Technical specifications, the conductors will be electrolytic copper insulated tw, the pipes will be of heavy plastic except, the boxes will be heavy duty galvanized iron, the minimum diameter will be mm, section in the minimum section install will be, recessed in metal cabinets with automatic switches, the electrical distribution boards t.d. t.s.d. will be for, lighting outlets:, microwave oven, small applications, load box, small applications, lighting outlets:, load box, board, board, description, description, pitch box with blind cap, water test, circuit switch switch, time switch, wall bracket outlet, outlet for ceiling lighting, pipe with, unless indicated, measurer, grounding well, thermomagnetic automatic switch, electrical distribution board, universal type double outlet, built-in wall floor, control panel, for external telephone system, for tv cable system, cable TV out, outlet for electric heater, outlet for microwave oven, sheet metal outlet, outlet for spot ligth, square box of safe indication, for internal telephone system, recessed in floor except indication, tubing for intercom system, exit for internal telephone intercom, intercom, recessed in floor except indication, pipe for telecable system, square box of safe indication, built-in pipe on tw floor, tubing for sist. of ext., by provider of, outlet for external telephone on the wall, single phase power output with grounding, lever switch with protection fuse, square box of safe indication, tomacorr double universal type with earthing, wall-mounted tubing, circuit breakers, heavy, esc:, meter bank, detail, p.t., n.p.t., taking, kind, box, pass box, mm copper rod, sifted earth mixed with, earth well, esc., Earth, sifted, connector, pass of, heavy, symbol, rect., special, rect., special, bde.sup., rect., special, special, sup, special, rect., special, height, description, rect., box type, up: high tank level control, dealer connection, goes up, tank, electric pump outlet, control output
Raw text data extracted from CAD file:
| Language | Spanish |
| Drawing Type | Plan |
| Category | Mechanical, Electrical & Plumbing (MEP) |
| Additional Screenshots |
 |
| File Type | dwg |
| Materials | Plastic |
| Measurement Units | |
| Footprint Area | |
| Building Features | Deck / Patio, Car Parking Lot, Garden / Park |
| Tags | autocad, drawings, DWG, éclairage électrique, electric lighting, electrical, electricity, elektrische beleuchtung, elektrizität, Housing, iluminação elétrica, lichtplanung, lighting project, living, multifamily, plan, projet d'éclairage, projeto de ilumina, show, system |
