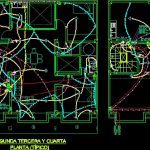
Electrical Plan – Multifamily Housing DWG Plan for AutoCAD
MAP ELECTRICAL MULTIFAMILY HOUSING FACILITIES DEPARTMENT WITH GARAGE ON THE FIRST FLOOR, 1 DEPARTMENT ON 2ND, 3RD AND 4TH FLOOR (1 MAIN ROOM, 2 BEDROOMS, LIVING ROOM, DINING ROOM, KITCHEN AND LAUNDRY) , ROOF SERVICES AND LAUNDRY ROOM
Drawing labels, details, and other text information extracted from the CAD file (Translated from Igbo):
npt., npt. m., npt., npt. m., nv., npt. m., npt., npt. m., npt. piso npt. piso m., npt. m., npt., npt. m., npt. piso npt. piso m., npt. m., npt., npt. m., npt. piso npt. piso m., npt. m., azotea, comedor, sala, patio lavanderia, cocina, ss.hh., dormitorio, ss.hh., dormitorio, ss.hh., hall, cocina, fiction, baño, tie, lavand., damas, vacuum, spent with comidas, habitacion, recepcion, habitacion, hall, cto. white blanket, habitacion, hall, cto. white blanket, habitacion, hall, cto. servicio, lavanderia, trendy, terraza, ingreso, hall, dormitorio, comedor, baño, dormitorio, baño, comedor, hall, dormitorio, baño, salary of juegos, baño, lavanderia comun tendal, terraza, patio servicio, vivero, kitchenet, sala, comedor, kitchenet, sala, comedor, muro concreto sin acero, placa nueva con acero, baño, ingreso, hall, dormitorio, comedor, baño, dormitorio, baño, comedor, hall, dormitorio, baño, salary of juegos, baño, lavanderia comun tendal, terraza, patio servicio, vivero, kitchenet, sala, comedor, kitchenet, sala, comedor, muro concreto sin acero, placa nueva con acero, baño, sala, comedor, patio, dormitorio, main, will store, cocina, cl., sala, comedor, dormitorio, main, cocina, first, segunda tercera cuarta, hall, balcony, servicio cuarto, cl., lavand., azotea, garden, ingreso, vacio, cl., garden, cl., vacio, lavand., vacio, cl., hall, banid de medidores unid., cntrl nov., t.c., suck cntrl nov. t.e., th., suck cntrl nov. t.e., old cntrl nov. t.e., suck cntrl nov. t.e., campana, ducha, electric, acometida, cable tv, acometda, telefono., suck mm pvc, mm pvc, old mm pvc, mont.intercom. spot mm, mont.telef. edited mm, mont. edited mm, mont.telef. swim mm, mont. swim mm, mont.telef. baja mm dpto., mont. baja mm dpto., chapter mm pvc al, ll mm pvc mm pvc, mont.telef. edited mm, mont. edited mm, mont.intercom. old mm, mont. yellow slave, mont.telef. edited mm, cargas cuadro, tomacorrientes, electrobomba, area, m.d., tomac. in cocinas, therma, intercomunicad., carga calculada kw f.s. kw, ducha electrica, carga solicita w., lasted del, esquema del tablero s.g, medidor, mm pvc tw, terminal, tierra., pozo tierra., ver detalle., r. max., reg., me., alumbrado areas comunes., intercomunicadores., electrobomba., reserva., bang of sub medidores unid., table of polos, tomacorrientes areas comunes., alumbrado, old banco, mm pvc tw, terminal, tierra., pozo tierra., ver detalle., r. max. ohm., reserva., sub medidores, tomacorrientes, cucumber cucumbers in cocina, table of polos, esquema del al, therma., campana
Raw text data extracted from CAD file:
| Language | N/A |
| Drawing Type | Plan |
| Category | Mechanical, Electrical & Plumbing (MEP) |
| Additional Screenshots |
 |
| File Type | dwg |
| Materials | |
| Measurement Units | |
| Footprint Area | |
| Building Features | Garage, Deck / Patio, Car Parking Lot, Garden / Park |
| Tags | autocad, department, DWG, éclairage électrique, electric lighting, electrical, electricity, elektrische beleuchtung, elektrizität, facilities, floor, garage, Housing, iluminação elétrica, lichtplanung, lighting project, map, multifamily, nd, plan, projet d'éclairage, projeto de ilumina, wiring |
