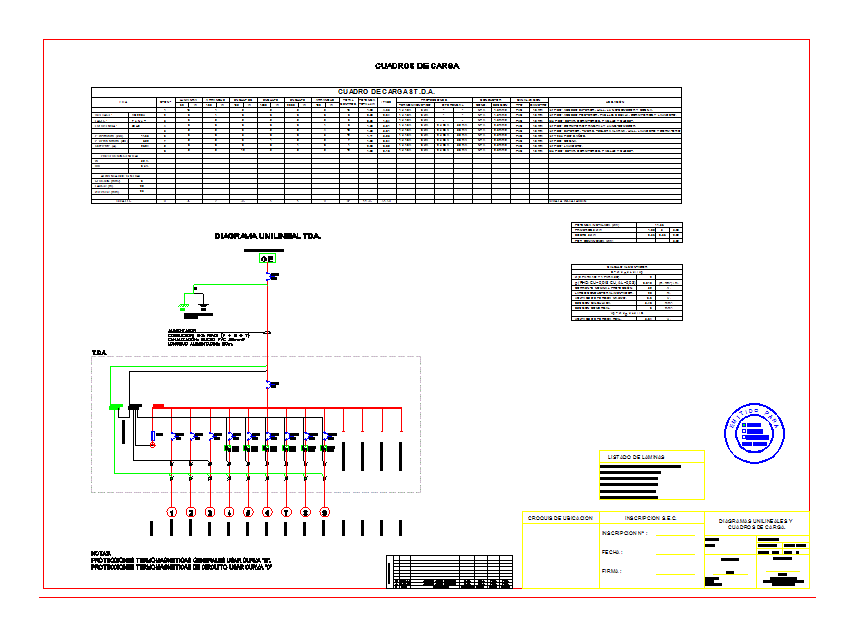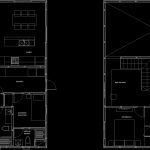
Electrical Project House DWG Full Project for AutoCAD
ELECTRIC HOUSE PROJECT, electricity, lighting, cargo boxes
Drawing labels, details, and other text information extracted from the CAD file (Translated from Spanish):
project intrusion floor., sheet of, scale, date, drawing, location sketch, inscription s.e.c., inscription number, date, firm, commune, Street, owner signature, name r.u.t address, magnetic sensor, alarm keypad, distribution box, symbology, Notes:, the indicated height of the will be from npt its base., the artifacts without height will be installed from npt its base., conduit pvc conduit, floor intrusion plant., all piping should be cleaned., all pipelines will be pre-filled., all pipelines will be in pvc d., from box, floor., towards box, floor., power from start circuit of plugs, rev., designer sign, pablo oyola lepe license s.e.c, date, description, revised, modifications, approved, draft, issued for review, p.o.l, drawing, c.s.i., p.o.l, issued for review, p.o.l, c.s.i., c.s.i., central alarm zones, project telephone floor., sheet of, scale, date, drawing, location sketch, inscription s.e.c., inscription number, date, firm, commune, Street, owner signature, name r.u.t address, all piping should be cleaned., telephone outlet, distribution box, symbology, Notes:, the indicated height of the will be from npt its base., the artifacts without height will be installed from npt its base., from box, floor., towards box, floor., telephone connection., conduit pvc conduit, floor telephone plant., all pipelines will be pre-filled., all pipelines will be in pvc d., rev., designer sign, pablo oyola lepe license s.e.c, date, description, revised, modifications, approved, draft, issued for review, p.o.l, drawing, c.s.i., p.o.l, issued for review, p.o.l, c.s.i., c.s.i., project plugs floor., sheet of, scale, date, drawing, location sketch, inscription s.e.c., inscription number, date, firm, commune, Street, owner signature, name r.u.t address, symbology, wired pipe tip on bell wall, special double plug a., standard double outlet a., indicates number of lights on board., pipe end wired in wall for wall, button., two-effect switch, distribution box, distribution board lighting xx posts., wired tube tip for air extractor, materials that require certification for use meet this requirement., tda, from box, floor., towards box, floor., outer starter., outer starter., wired tube tip in sky for light center, real estate management, Notes:, the electrical board will install a latura from its base npt., the switches will install a height from npt to its base., all pipelines will be pre-filled., all pipelines will be in pvc d., the switches installed in kitchen laundry will be superior., the lamps installed in kitchen bathrooms will be superior., the tips of tube to apply will install a height from npt its base., the tube tip for bell ring will be installed a height from npt its base., kitchen., Bell., fridge., the plugs in kitchen bathrooms will install a height from npt your except where your height is indicated
Raw text data extracted from CAD file:
| Language | Spanish |
| Drawing Type | Full Project |
| Category | Mechanical, Electrical & Plumbing (MEP) |
| Additional Screenshots |
 |
| File Type | dwg |
| Materials | |
| Measurement Units | |
| Footprint Area | |
| Building Features | Car Parking Lot |
| Tags | autocad, boxes, cargo, DWG, éclairage électrique, electric, electric lighting, electrical, electricity, elektrische beleuchtung, elektrizität, full, house, iluminação elétrica, lichtplanung, lighting, lighting project, Project, projet d'éclairage, projeto de ilumina |
