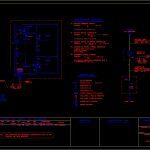
Electrical Schematic For Basic Housing DWG Block for AutoCAD
Lamina of basic housing electrical plan.
Drawing labels, details, and other text information extracted from the CAD file (Translated from Spanish):
long mts., air splicing, c.galv., descent, ohm, c.i, ohm, t.d.a, bed, dinning room, kitchen, bath, c.i, frontel, note materials that require certification for your, meet this requirement., lighting load, ench., t.d.a, holder., fyn, ench., nya, t.p.f.v., ctos, sockets, lights, Location, sec., firm:, sheet, electrical, scale:, house room, location: camino, commune, date:, frontel, p.c. existing, ench., grounding for protection., lighting distribution board., single-phase meter., single-phase air splicing., grounding for service., web portal w., lights, switch, common plug w., junction box, symbology, consulted int. amp., graphic expression, calculation of lost voltage feeder, differential protector is consulted a. of sensitivity ma., ground protection measure, consul cond. nya, bar copp. cond. nya rm: ohm., earth resistance, formula, nominal current calculation, calculation feeder section, formula, vp vol., amp., vp., amp., Cond. feeder nya duct. pvc conduit long. m., air joint concentric long. mts., measuring device, r: ohm., c.i, r: ohm., c.i, down c.galv.
Raw text data extracted from CAD file:
| Language | Spanish |
| Drawing Type | Block |
| Category | Mechanical, Electrical & Plumbing (MEP) |
| Additional Screenshots |
 |
| File Type | dwg |
| Materials | |
| Measurement Units | |
| Footprint Area | |
| Building Features | Car Parking Lot |
| Tags | autocad, basic, block, DWG, éclairage électrique, electric lighting, electrical, electricity, elektrische beleuchtung, elektrizität, Housing, iluminação elétrica, lamina, lichtplanung, lighting project, plan, projet d'éclairage, projeto de ilumina, schematic |
