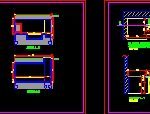
Electrical Sub Station DWG Block for AutoCAD
For medium voltage electrical metalwork
Drawing labels, details, and other text information extracted from the CAD file (Translated from Spanish):
Metal plate mm mm, Union plate, Esc:, Profile in, beam, Esc:, Slide rail, Anchor rail, Esc:, column, Profile in, Esc:, Detail of encounter lateral view, Beam profile on, Profile column in, Metal plate, Transformer holder, Anchor rail, cap screw, Esc:, cap screw, Transformer holder, Profile in, Anchor rail, cap screw, Front view meeting detail, Esc:, Profile column in, Beam profile on, cap screw, Column meeting with beam, Metal plate, Esc:, Column encounter with lower slab, Esc:, Profile in, cap screw, Column joint with support beam, Esc:, Profile in, Masonry wall, cap screw, Beam joist support with wall, Esc:, beam, column, anchorage, Horizontal reinforcement, column, Reinforcing beam, beam, Metal plate, Transformer holder, Anchor rail, cap screw, Profile column in, Beam profile on, column, Reinforcing beam, beam, Anchor rail, Distribution channel system for cells, cut, Detail of column girder encounter, Esc:, beam, Support between columns, column, Support towards the wall, General isometry, Esc:, cut, Esc:, lifting, Feathers for plotting, Blue, green, net, White, Cyan, Yellow, magenta, rest, cut, cut, cut, cut, cut, cut, Floor level plant, cut, cut, cut, Detail of encounters of reinforcing beams with column, Esc:, column, Wall support beam, Support beam between columns, Detail of column meeting with slab, Esc:, column
Raw text data extracted from CAD file:
Drawing labels, details, and other text information extracted from the CAD file (Translated from Spanish):
Metal plate mm mm, Union plate, Esc:, Profile in, beam, Esc:, Slide rail, Anchor rail, Esc:, column, Profile in, Esc:, Detail of encounter lateral view, Beam profile on, Profile column in, Metal plate, Transformer holder, Anchor rail, cap screw, Esc:, cap screw, Transformer holder, Profile in, Anchor rail, cap screw, Front view meeting detail, Esc:, Profile column in, Beam profile on, cap screw, Column meeting with beam, Metal plate, Esc:, Column encounter with lower slab, Esc:, Profile in, cap screw, Column joint with support beam, Esc:, Profile in, Masonry wall, cap screw, Beam joist support with wall, Esc:, beam, column, anchorage, Horizontal reinforcement, column, Reinforcing beam, beam, Metal plate, Transformer holder, Anchor rail, cap screw, Profile column in, Beam profile on, column, Reinforcing beam, beam, Anchor rail, Distribution channel system for cells, cut, Detail of column girder encounter, Esc:, beam, Support between columns, column, Support towards the wall, General isometry, Esc:, cut, Esc:, lifting, Feathers for plotting, Blue, green, net, White, Cyan, Yellow, magenta, rest, cut, cut, cut, cut, cut, cut, Floor slab level, cut, cut, cut, Detail of encounters of reinforcing beams with column, Esc:, column, Wall support beam, Support beam between columns, Detail of column meeting with slab, Esc:, column
Raw text data extracted from CAD file:
| Language | Spanish |
| Drawing Type | Block |
| Category | Water Sewage & Electricity Infrastructure |
| Additional Screenshots |
 |
| File Type | dwg |
| Materials | Masonry, Other |
| Measurement Units | |
| Footprint Area | |
| Building Features | Car Parking Lot |
| Tags | alta tensão, autocad, beleuchtung, block, détails électriques, detalhes elétrica, DWG, electrical, electrical details, elektrische details, haute tension, high tension, hochspannung, iluminação, kläranlage, l'éclairage, la tour, lighting, medium, Station, sub station, torre, tower, treatment plant, turm, voltage |

