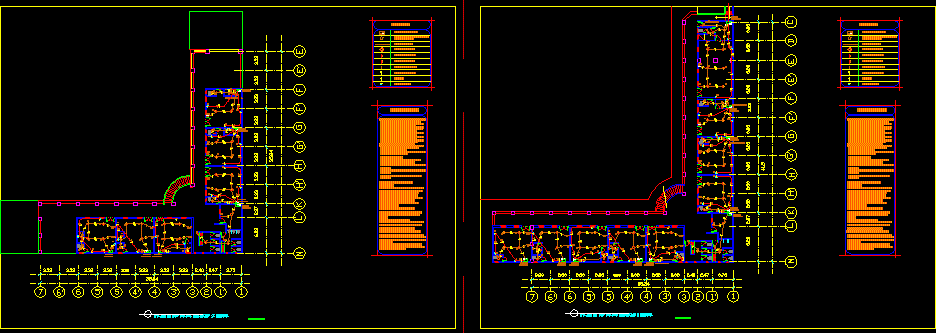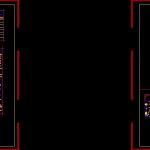
Electrical Systems DWG Block for AutoCAD
Electrical systems of a shopping center
Drawing labels, details, and other text information extracted from the CAD file (Translated from Spanish):
ultra, Plus, Electricity level plant, scale., Electricity level plant, scale., Circuit board, Circuit board, Goes second level, Comes first n., For fluorescent lamps: the lighting outputs will be placed as they appear in the plane the changes of direction will be made by means of boxes of register. The tubes will be brand cold white watts of power., For incandescent lamps: the bulbs will be watts phillips brand. The finish will be of paint sealer two layers of white enamel for the ceilings., Specifications of the board: the board will be dead front with door on the inside will clearly indicate the circuits with their respective names. The board will be fixed to the inside with bolts fiber blocks. The board must be placed at a height of, The identification of the active wire red color the black neutral. All positive drivers will be awg no. All negative drivers will be awg no. All the bridges returns will be awg no., Specifications, General specifications: all tubing used will be p.v.c. Electric with location according to this in heavens walls. The junction boxes will be of lamina all the boxes will use double contra to fix these the tube of electrical pvc to avoid harming the insulation of the conductors. All connections will be made inside the boxes with insulation tape. The cables will be installed in length lengths that avoid the intermediate joints between lighting units between them the board. The boxes should be at the root of the final wall finish using polydupe tube in tubing wires circuits., return, Neutral conductor, Positive driver, Double switch, Simple switch, Ceiling lamp in sky, Circuit board, Symbology, Pipe in sky., Rise drivers level Pvc on wall, For fluorescent lamps: the lighting outputs will be placed as they appear in the plane the changes of direction will be made by means of boxes of register. The tubes will be brand cold white watts of power., For incandescent lamps: the bulbs will be watts phillips brand. The finish will be of paint sealer two layers of white enamel for the ceilings., Specifications of the board: the board will be dead front with door on the inside will clearly indicate the circuits with their respective names. The board will be fixed to the inside with bolts fiber blocks. The board must be placed at a height of, The identification of the active wire red color the black neutral. All positive drivers will be awg no. All negative drivers will be awg no. All the bridges returns will be awg no., Specifications, General specifications: all tubing used will be p.v.c. Electric with location according to this in heavens walls. The junction boxes will be of lamina all the boxes will use double contra to fix these the tube of electrical pvc to avoid harming the insulation of the conductors. All connections will be made inside the boxes with insulation tape. The cables will be installed in length lengths that avoid the intermediate joints between lighting units between them the board. The boxes should be at the root of the final wall finish using polydupe tube in tubing wires circuits., return, Neutral conductor, Positive driver, Double switch, Simple switch, Ceiling lamp in sky, Circuit board, Symbology, Pipe in sky., Rise drivers level Pvc on wall, Circuit board, Circuit board, Outlet, Goes second level, Circuit board, Circuit board, Circuit board, Circuit board, Circuit board, Circuit board, Circuit board, Circuit board, Circuit board, Circuit board, Circuit board, Circuit board, Outlet
Raw text data extracted from CAD file:
| Language | Spanish |
| Drawing Type | Block |
| Category | Mechanical, Electrical & Plumbing (MEP) |
| Additional Screenshots |
 |
| File Type | dwg |
| Materials | |
| Measurement Units | |
| Footprint Area | |
| Building Features | Car Parking Lot |
| Tags | autocad, block, center, DWG, einrichtungen, electrical, facilities, gas, gesundheit, l'approvisionnement en eau, la sant, le gaz, machine room, maquinas, maschinenrauminstallations, provision, shopping, systems, wasser bestimmung, water |

