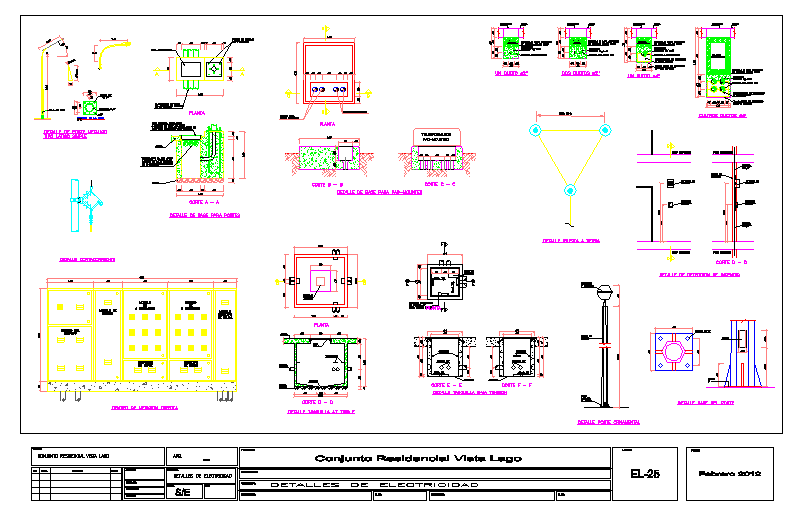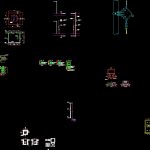
Electricity Details DWG Detail for AutoCAD
METER DETAILS; TANQUILLA; PAD MOUNTED LIGHT POST
Drawing labels, details, and other text information extracted from the CAD file (Translated from Spanish):
the amount depends, of the number of ducts, of the bench, cap of tanquilla, anchor bolt, pipe going sideways, gravel, entrance fee, number of them depends, of the quantity of pipelines, of the bench, sidewalk, base angle, angle of frame, flap cap, metal cap with frame, detail of the base, cms., thickness, sheet of, diffuser, sound, station, manual, pipeline, pipeline, lower floor, upstairs, lower floor, upstairs, diffuser, sound, station, manual, wall of, blocks, transformer, ducts for, primary lines, secondary ducts, anime, concrete separators, concrete base, sidewalk, pavement, pvc pipe ducts, paint red, top layer film, concrete, filling, compacted, sidewalk, pavement, pvc pipe ducts, paint red, top layer film, concrete, filling, compacted, sidewalk, pavement, pvc pipe ducts, paint red, top layer film, concrete, filling, compacted, sidewalk, pavement, concrete, anime, concrete separators, concrete base, top layer film, paint red, pvc pipe ducts, compacted, filling, ducts, stone, chopped, strippers, sewer system, top, sidewalk, sewer system, module, decree, module of, bars, module, meters, module, breakers, output, breakers, cutting, pend., special hooks, of cabilla, to tighten cables, sewer system, ducts, hooks, pend., sewer system, ducts, hooks, pend., sewer system, detail, iron cap, merged into one, single piece, iron frame, fused into a, single piece, they enelven, iron frame, fused into a, single piece, module, meters, breakers, cutting, bulb, luminary, iron, post, welded, fin, to the post, hole, sheet, hole, rev., February, lake view residential set, arq., electricity details, c.i.v:, engineer:, sheet:, date:, c.i.v:, engineer:, draft:, owner:, content:, c.i.v:, rev., draft:, scale:, content:, electricity details, calculated:, approved:, approve, revisions, drawn:, projected:, date, lake view residential set, detail of metal post, simple latigo type, base detail for posts, cut, plant, cutter detail, base detail for, cut, plant, fire detection detail, cut, a duct, two ducts, a duct, four ducts, detail tanquilla a.t type, cut, plant, detail, plant, cut, detail ornamental pole, base post detail, ground, direct measurement center
Raw text data extracted from CAD file:
| Language | Spanish |
| Drawing Type | Detail |
| Category | Mechanical, Electrical & Plumbing (MEP) |
| Additional Screenshots |
 |
| File Type | dwg |
| Materials | Concrete |
| Measurement Units | |
| Footprint Area | |
| Building Features | |
| Tags | autocad, DETAIL, details, DWG, éclairage électrique, electric lighting, electricity, elektrische beleuchtung, elektrizität, iluminação elétrica, lichtplanung, light, lighting project, meter, meters, mounted, pad, post, projet d'éclairage, projeto de ilumina, tanquilla |
