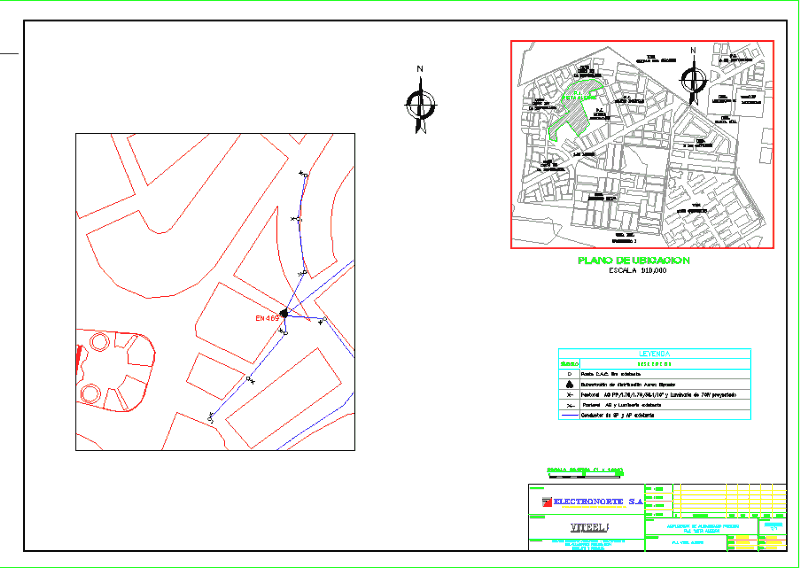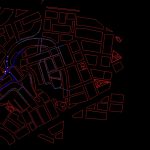
Electrification Happy View DWG Detail for AutoCAD
General Planimetria – distribution – Details
Drawing labels, details, and other text information extracted from the CAD file (Translated from Spanish):
draft:, location:, prov., dist., dpto., arch., date, esc, title:, description, dis., apr., rev., date, dis., rev., apr., dib., plan no, owner:, consultant, regional public service company of northern electricity s.a., electronorte s.a, viteel, electromechanical works projects, symbol, description, legend, post c.a.c. existing, sp ap driver existing, biposte air distribution substation, pastoral ag projected luminaire, pastoral ag luminaire existing, graphic scale, permanent study, of public lighting, chiclayo pomalca, public lighting extension, p.j. cheerful view, Chiclayo, lambayeque, jun, r.b.p, d.d.c., a.v.b., engineer, urb. of the, urb., santa lila, jose quiñones, urb., remigio silva, urb., the hope, cross of, upis, the hills, p.j., new, Jerusalem, the hope, cross of, upis, the hope, cross of, upis, p.j., Simon Bolivar, October, urb., mochicas ii, urb., mochicas, the, of November, p.j., urb., driver’s city, cheerful view, p.j., scale, location map
Raw text data extracted from CAD file:
| Language | Spanish |
| Drawing Type | Detail |
| Category | Mechanical, Electrical & Plumbing (MEP) |
| Additional Screenshots |
 |
| File Type | dwg |
| Materials | |
| Measurement Units | |
| Footprint Area | |
| Building Features | |
| Tags | autocad, DETAIL, details, distribution, DWG, éclairage électrique, electric lighting, electricity, electrification, elektrische beleuchtung, elektrizität, general, iluminação elétrica, lichtplanung, lighting project, planimetria, projet d'éclairage, projeto de ilumina, View |
