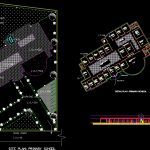ADVERTISEMENT

ADVERTISEMENT
Elementary Design DWG Block for AutoCAD
General Flatness – Equipment
Drawing labels, details, and other text information extracted from the CAD file:
terrace, main road, parking area, site plan: primary school, play ground, g.l., p.l., f.l., mumty lvl, computer room, open to sky courtyard, toilet, detail plan : primary school, way to playgrd., toilet he, toilet she, terrace above
Raw text data extracted from CAD file:
| Language | English |
| Drawing Type | Block |
| Category | Schools |
| Additional Screenshots |
 |
| File Type | dwg |
| Materials | Other |
| Measurement Units | Metric |
| Footprint Area | |
| Building Features | Garden / Park, Parking |
| Tags | autocad, block, College, Design, DWG, elementary, equipment, flatness, general, library, school, university |
ADVERTISEMENT
