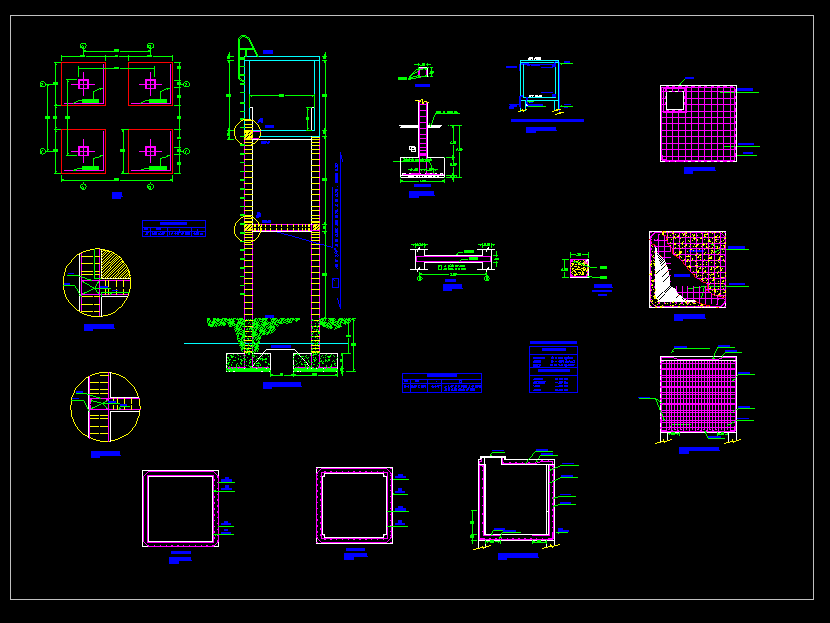
Elevated Tank 10m3 DWG Detail for AutoCAD
ELEVATED TANK 10m3 WITH PLANES OF SHOES; STRUCTURES; CUTS ;BEAM CUTS; DETAILS OF BEAM OF SUPPORT; DETAILS TIE BEAM ; WALLS DETAILS; SHOES;BEAMS; DETAIL TOP SLAB;DETAIL BOTTOM SLAB;DETAILS IN STRUCTURE PROFILES; PIPE INSTALLATIONS; COLUMN BOX ; SHOE BOX ; SPECIFICATIONS OF ARMED CONCRETE ELEMENTS
Drawing labels, details, and other text information extracted from the CAD file (Translated from Spanish):
Drawing by: cad jr. Jose galvez fono puno, Province: huancane department: puno region: jose carlos mariategui, Taraco, draft, fist, Bolivia, plane of:, draft:, district Municipality, date, drawing, design, flat, J. Luis t, scale:, Typical column, Single concrete screed, Esc., Column detail, Shoe detail, Ntn m., Npt, Piping installation, Esc., Water arrives, valve, Inst. Wells, Overflow tube, Cleaning pipe fºg, Low water, distribution, water level, Npt, Water rises, F. G., Typical beam, Shoes, Esc., The rest, High tank structure, Esc., Sole, Npn, Npt, Npt, Fc, Free coatings, rest, Shoe box, Column table, kind, Beams, kind, Earthenware, concrete, Columns, Shoes, Specifications, floor, steel, Specif. Of reinforced concrete elements, Asd, Esc., Top crockery detail, Wall detail, Esc., Detail in profiled structures, Bottom crockery detail, Esc., metal lid, Bottom layer, your B., Wall detail, Esc., Npt detail, Asd, Detail in profiled structures, Esc., metal lid, top layer, Beams, Detail beam support, Esc., Esc., Detail beam mooring, Beam detail, Esc., Beam cut, See detail of beams, Esc., Asd, Level control max., Min. Level control
Raw text data extracted from CAD file:
| Language | Spanish |
| Drawing Type | Detail |
| Category | Mechanical, Electrical & Plumbing (MEP) |
| Additional Screenshots | |
| File Type | dwg |
| Materials | Concrete, Steel |
| Measurement Units | |
| Footprint Area | |
| Building Features | Car Parking Lot |
| Tags | autocad, beam, cuts, DETAIL, details, DWG, einrichtungen, elevated, elevated tank, facilities, gas, gesundheit, l'approvisionnement en eau, la sant, le gaz, machine room, maquinas, maschinenrauminstallations, PLANES, provision, shoes, structures, tank, wasser bestimmung, water |
