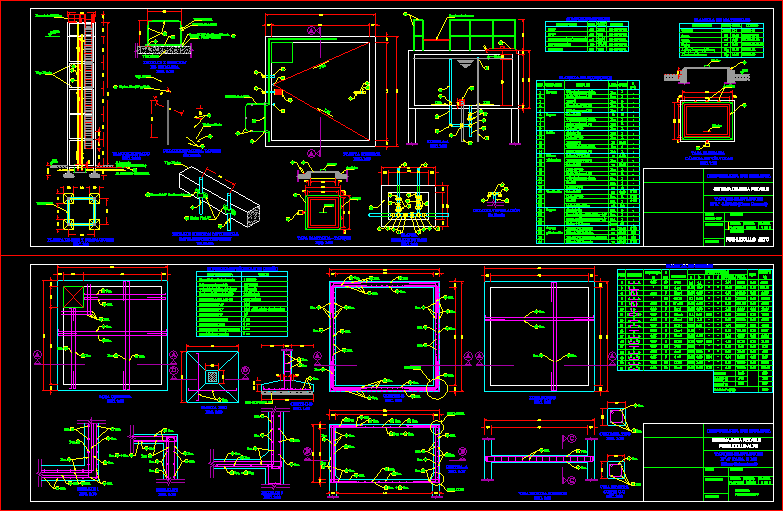
Elevated Tank 8 M3h º A º DWG Plan for AutoCAD
Elevated Tank 8 º A º M3.H plan views, cut, profile, construction details, metric calculations, return arm
Drawing labels, details, and other text information extracted from the CAD file (Translated from Spanish):
level, beam brace, pos., metal railings, nt, to the gutter, to the distribution system, drinking water system, code :, plane n., date :, revised :, designer :, drawer :, locality :, scale :, indicated, republic of bolivia, code, sheet of materials, bag, cement, sand, gravel, cant., unit, description, access ladder, na, potable water system puchucollo alto, locality: puchucollo alto, metric computos, exterior plaster, iron sheet, pos., scheme, quantity, distance, weight t., partial, total, stone, excavation, mooring wire, detail staircase tank without scale, squeegee, anchors, welded union, pza, pipe fg, spreadsheet of accessories, detail, in, ref., valve of br. pass, universal union fg, tee fg, transition pvc-fg, nipple hexagonal fg, pza., location, by-pass, padlock br., entry, exit , ventilation, insurance, access, and protection, overflow, and cleaning, colander br., pvc pipe, millimeter mesh, pipe fg rung os, pipe fg railing, pipe fg protection ladder, pipe fg ladder, play, detail ventilation without scale, technical design conditions, carrying capacity of soil, characteristic, value, maximum speed of the wind, service overload, dosage hº aº, coating shoes, dosage hº cº, dosage hº sº, coating slabs, coating beams and coumnes, coating walls, waterproofing additive, puchucolllo alto
Raw text data extracted from CAD file:
| Language | Spanish |
| Drawing Type | Plan |
| Category | Mechanical, Electrical & Plumbing (MEP) |
| Additional Screenshots |
 |
| File Type | dwg |
| Materials | Other |
| Measurement Units | Metric |
| Footprint Area | |
| Building Features | |
| Tags | autocad, calculations, construction, construction details, Cut, details, DWG, einrichtungen, elevated, elevated tank, facilities, gas, gesundheit, installation of water, l'approvisionnement en eau, la sant, le gaz, machine room, maquinas, maschinenrauminstallations, metric, plan, profile, provision, tank, views, wasser bestimmung, water |
