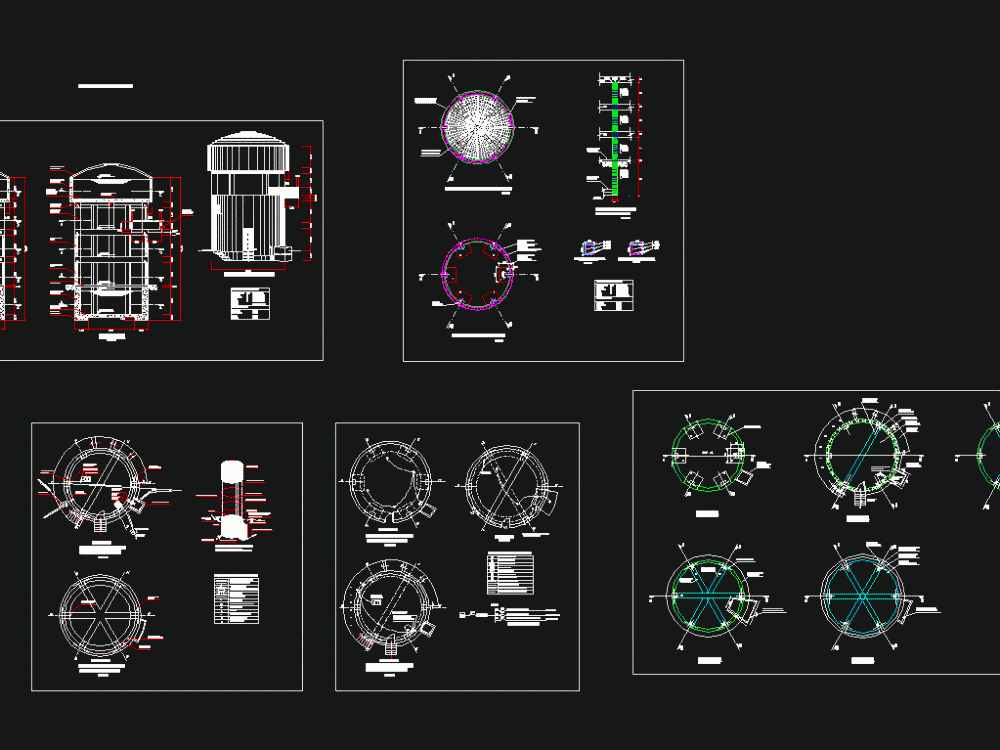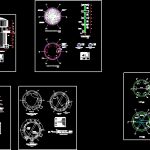
Elevated Tank DWG Block for AutoCAD
Floor Plan,. Structures and sanitary and electrical installations of an elevated tank
Drawing labels, details, and other text information extracted from the CAD file (Translated from Spanish):
kw-h, valve house, main elevation, brick wall, v a, n.t., brick wall kk head, cash register, c.r., valve box, goes to the distribution network, tub. pvc sap suction, drain network tub. pvc sap water network tub pvc sap valve gate register with concrete cover, legend of sanitary installations, electric installation cistern tank, plant a-a ‘, plant b-b’, plant c-c ‘, network water collection, impulsion , suction, electric pump, elevation detail without scale, light output, power outlets, low to light tank center, location of electric pump, low network, light center outlet, network circuit external power, outlet outlet, switch output , general board, distribution board, square pass box, octagonal pass box, light center circuit, receptacle circuit, internal power network circuit, legend of electrical installations, single line diagram, sanitary tank tank installation, low tub. of clean elevated tank, tub. of tank cleaner, tub. of overflow in tank, elevated tank, foot valve basket, check valve, pipe to be installed, drain grate, filter for clean, description of footings columns beams steel walls, coatings, technical specifications, footings columns beams walls, reinforced iron metal cover with hinge and safety plate, concrete and stone base, cistern tank, concrete cover projection, concrete cover, iron reinforced plant, cistern roof slab, tank slab, shoe, slab vain for entering tank tank, reinforced concrete valve box projection, shoe projection, reinforced steel cover, kk rope brick wall, cantilever projection for access ladder to elevated tank, brick rope wall, cantilever slab for staircase of access to elevated tank
Raw text data extracted from CAD file:
| Language | Spanish |
| Drawing Type | Block |
| Category | Mechanical, Electrical & Plumbing (MEP) |
| Additional Screenshots |
 |
| File Type | dwg |
| Materials | Concrete, Steel, Other |
| Measurement Units | Metric |
| Footprint Area | |
| Building Features | |
| Tags | autocad, block, DWG, einrichtungen, electrical, elevated, facilities, floor, gas, gesundheit, installations, l'approvisionnement en eau, la sant, le gaz, machine room, maquinas, maschinenrauminstallations, plan, provision, Sanitary, structures, tank, wasser bestimmung, water |
