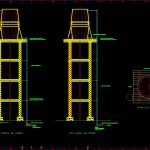
Elevated Tank DWG Block for AutoCAD
Elevated tank – Retention valve – Views
Drawing labels, details, and other text information extracted from the CAD file (Translated from Spanish):
electromon s.a., hydroconrol s.a., file name, sheet, verif., aprob., scale, date, description, drinking water supply system, promotion training designs, of engineering for localities, contract senasa loans, public health ministry social welfare, general direction of environmental health, operation house type, valve, plant base tank, front view of the tank, side view of the tank, valve, rise, network, drain, descent, cleaning overflow, rise, weldable pvc pipe, Threaded PVC pipe, retention valve, anchorage, masonry die, masonry die, fastening system with clamp, welded plate the brace, plated abalone platform, fastening system with clamp, plated abalone platform, fastening system with clamp
Raw text data extracted from CAD file:
| Language | Spanish |
| Drawing Type | Block |
| Category | Mechanical, Electrical & Plumbing (MEP) |
| Additional Screenshots |
 |
| File Type | dwg |
| Materials | Masonry |
| Measurement Units | |
| Footprint Area | |
| Building Features | |
| Tags | autocad, block, DWG, einrichtungen, elevated, facilities, gas, gesundheit, l'approvisionnement en eau, la sant, le gaz, machine room, maquinas, maschinenrauminstallations, provision, retention, tank, valve, views, wasser bestimmung, water |
