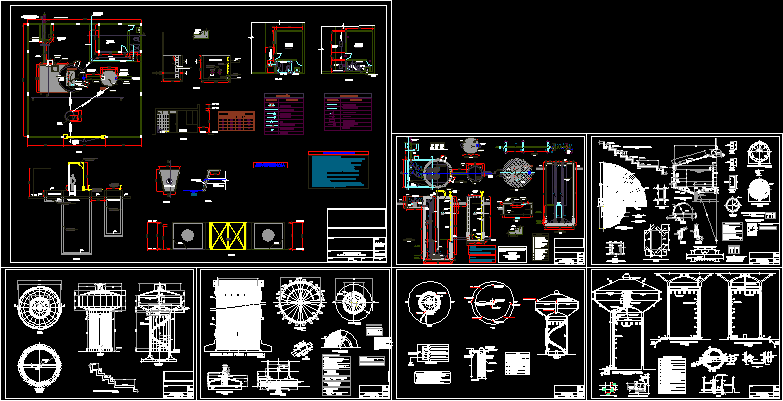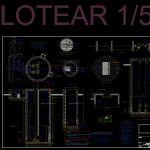
Elevated Tank DWG Detail for AutoCAD
Drawings and Construction Details.
Drawing labels, details, and other text information extracted from the CAD file (Translated from Spanish):
bridge, pimentel, district municipality, pimentel, direction of infrastructure and, urban development, division of works and, project, plan, location, designer, date, scale, code, lamina, oscar kings moran, sanitary engineer, consulting engineer, or . kings m., improvement and comprehensive expansion of the drinking water and sewerage systems, in the articulation axis of the, highway chiclayo – pimentel, ours, pimentel, sea, town of pimentel- district of pimentel, province of chiclayo, station of pumping, architecture and hydraulic installations, scale :, average radius of foundation :, projection of, staircase, plant, architecture: plant and cuts, detail of stair treads, rest, cut bb, projection of walkway, cat’s claw, projection bridge, average radius of the shaft: indicated, plant, cuts and installations, sensor, meter, caudaltipo, pipe, impulsion pipe, towards pressure breaker, trancision pvc to hfd, flange bell, electromagnetic, booth, guardian, concrete, hinges, camera, grate, valve key, removable, projection, device, closing, device, closing, guide, lifting, for extraction, press chain, pump, grid, camera humid, c aja de valvulas, check valves, ss.hh., high, wide, box vain, alfeizar, up ventilation, goes to camera humid, comes from public network, simbología, legend water, water meter, cold water pipe, description , tee, gate valve, straight tee with rise, legend drain, drain pipe, floor bronze, threaded log, log box, ventilation pipe, roof, shall be extended over the finished roof up, the drain strut and the ventilation pipes that reach the drainpipes will be pvc – sap and will be sealed with, the operation of each sanitary appliance will be verified, the drainpipes will be filled with water, after plugging, the tests will be Proceed with the help of a hand pump until, the ventilation pipes will be pvc – salt and will be sealed, with special glue., technical specifications, special glue., front view, box, macro, mailbox, overflow line , c ontrol, to drain, bruña, existing, towards drain, arrives from network, collector, extension of, camera of bars, projection of camera, of valves, sidewalk, axis of hoisting, in work it is necessary to verify the, warning, camera of pumping , splices to the line, of distribution of, potable water, sanitary facilities – drain, sanitary installations – water, level of cover, level of bottom, cut to – a, exhaust of reopening, to the existing drain, drain, height of arrival, water level of the drain by, be variable, to avoid the, water entry to the, drain outlet, reduction, welded platinas, for anchoring of, lambayeque, provincial municipality, of lambayeque, of the town of Lambayeque, province, lambayeque – lambayeque, text, flow, hdt, power, legend, that work, sewage pumping station, technical characteristics of the equipment, pump rail, chain, will be made of hdf with flexible joints, note: – buried pipes and not exposed, – all pipes are made of hdf flanged, except, opposite indication, – the cement used will be type v, grids, plastered with, waterproofing, grid plant, chamber grills, grille, metal a.ox.ox., plate, stainless steel, guide, shaft de izamineto, variable, ceiling slab, handle, npt, ntn, cut c – c, metal door, d – d cut, submersible pump with guides, retro and discharge elbow, flow meter sensor, overflow pipe, plant chamber wet, wall, bottom with, concrete die, drainage pipe, cut aa, pulley, detail of reinforcement in ladder rungs, anchor and bend, upper and lower bed, axis of symmetry, distribution in rings, radial distribution , lower reinforcement upper reinforcement, values of lt, hcualquiera, concrete and steel, – foundation, shaft, beams, tank, deck, solid slabs :, – ladder steps, dome, ladder :, types of cement.-, – in the cover and tank using cement type i, – in the shaft use cement type ms, – in the nte walkway and staircase use cement type i, – in the foundation use cement type v, – place waterproofing additives in the tank of the elevated tank, – place protective additives against the salt in the concrete of piles, and the foundations. shaft, axis of the foundation, axis of the shaft, granulometry of the filling material.-, cumulative percentage passing, sieve, inches, bottom bed, cut ee, filling with compacted granular material, see type of granulometry of the filling material in plane of technical specifications, armature structures in shaft, aggregates, the coarse aggregate shall consist of natural or crushed gravel., the maximum nominal size of the coarse aggregate shall not be greater than :, the fine aggregate shall consist of
Raw text data extracted from CAD file:
| Language | Spanish |
| Drawing Type | Detail |
| Category | Misc Plans & Projects |
| Additional Screenshots |
      |
| File Type | dwg |
| Materials | Concrete, Plastic, Steel, Other |
| Measurement Units | Metric |
| Footprint Area | |
| Building Features | Deck / Patio |
| Tags | assorted, autocad, construction, DETAIL, details, drawings, DWG, elevated, elevated tank, tank |
