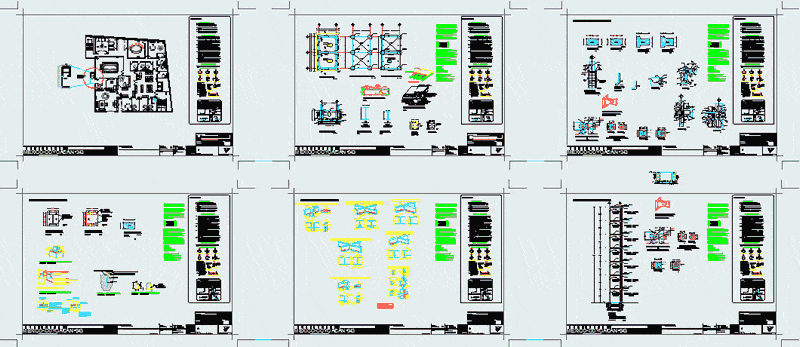
Private Elevator Steel Structure DWG Detail for AutoCAD
lift or elevator for private use six levels based building steel structure; profiles IPR. Slab reinforced concrete foundation. Construction Details.
Drawing labels, details, and other text information extracted from the CAD file (Translated from Spanish):
maroon street, malintzin, jade, street diamond, miranda, scale., work., General notes, verified with the architectural plans and in the, maximum and minimum indicated in the table of rods., characteristics specified in the preceding paragraph., grind up to provide a surface with the, cut. When necessary, the edges must be cleaned, the slag produced by the oxygen will be perfectly cleaned, these will be carried out preferably to obtain a correct welding or to produce fumes, grease, paint or other foreign materials that impede the crusting. laminate and loose notches, slag, rust, also there should be in them, or at any point located, unfavorably the quality or strength of the joint, cracks or other defects that may affect, welding must be smooth, uniform, free of notches, used, for which, they will be kept in a furnace, welded they must be dry before they are inconvenient, they have been wet, the base material that is welding, notes of materials, that the resistance to the minimum tension specified for, contribution metal provided by them is not less, characteristics such that the tensile strength of the elaborate the joints indicated here should have, of this structure will be of the type indicated in the last, full penetration joints, only flat and, in all positions, weldings, permi-, base positions of no less thickness, preferably, to material, weld the second side., take the specifications shown in the following details, weld notes, bridges. dimensions in, tension of beams for, nexiones in skates of, mm., only., on head, limitations for, lles., separator, this side., anchoring of, cordon of, first the, placed, desirable profiles in welding , in welds, acceptable profile, fillet, must be greater than, the convexity, c, no, v simple, elevator, access, concrete, detail a, plate, space for mortar, inclinations, to level e heights, and nut lock nut, base plate, top face, for better welding around the drill, chamfering in cone, expansive, self-leveling, space for, mortar, anchor, bolt, welding, detail b, threaded anchor rod, mechanical characteristics , same as the rest of the bolt, note: the threaded anchor rod will be weldable, plan view dimensions in centimeters, hard grade structural nut with pressure washer and flat washer, steel anchor, hard grade structural leveling nut, type between, column and, base plate, plan view dimensions in millimeters, specifications, radius of bending in reinforcement, length of overlap, reinforcement, top in stirrups, detail of reinforcement, avenue méxico-coyoacán, colony xoco, delegation benito juárez, méxico df, méxico-coyoacán, new work, foundations and superstructure, structural iseño elevator dci private, indicates access, indicates change of level, indicate projections, construction area on the ground floor, location, superstructure, construction details, content :, acot. in cm., reinforced slab background, contour of the steel, type, acot. mm, acot. in cm, check in proy. arq., acot. in mm, grout to level base plate, axle no, existing structure, structure of the elevator, formwork, compaction and load capacity, coating, steel, beams, castles, contratrabes, slabs, dalas, suitable perfectly supported on the ground., recommended for the study of soil mechanics, dice, concrete walls, notes, corresponding architectural consult the structuralist., in case it does not agree with the general dimensions of the plan, castles, walls and levels., in contratrabes for the upper bed to the third of the clearing, and for the lower bed within the middle third, another measure., creep, corrugated and bending., if not, if they exist, they should be removed in their entirety., earthquake and loads considered, specifications of the manufacturer., qualified for the control of the connections, in inches., made by qualified welders., structural steel, foundations and, acot. in millimeters, type details of superstructure, longitudinal overlap, with sewing of beads, fixation of sheet in each channel with fusion welding, support, structure, compression layer, system of fixation of steel, or similar to structure, acot. in centimeters, beam ipr, connections, bevels and plate welded to column, given of, concrete, column, metal, support plate, and anchoring, base plate type pb-b, bathrooms h, bathrooms m, quote of elevator for, – arrives at the sixth floor, elevator design, – exterior elevator, architectural plant, cdi, isometric connections, type plates, elevation, temporary support in, assembly, metal, plate, stiffener, welding, welds, metal beam, beam, view
Raw text data extracted from CAD file:
| Language | Spanish |
| Drawing Type | Detail |
| Category | Misc Plans & Projects |
| Additional Screenshots | |
| File Type | dwg |
| Materials | Concrete, Steel, Other |
| Measurement Units | Metric |
| Footprint Area | |
| Building Features | Elevator |
| Tags | assorted, autocad, based, building, DETAIL, DWG, elevator, ipr, levels, lift, private, profiles, steel, steel structure, structure |

