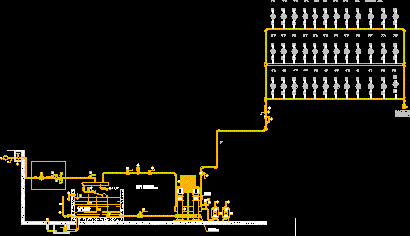
Elevation Room And Connections Of Housing Building DWG Elevation for AutoCAD
Connections and counters’ room for building 32 housings and 96 supplies
Drawing labels, details, and other text information extracted from the CAD file (Translated from Spanish):
note: diameters of pipes given in inches make reference to the interior of the same diameters of polyethylene pipes refer to the exterior thicknesses of the same, counters battery, in crosslinked polyethylene. in, of divisional accountant, of feeding by roof cellar., installed in rooms on the ground floor., of counters in galvanized steel, notes:, impulsion collector, aljibe l., suction collector, pressure group, with electric pumps, automatic filling key with buoy, plastic tube for level control, filter, overflow, stopcock, manual filling wrench, key of, pressure group, pressure switches, stopcock, solenoid valve, pressure gauge, distribution panel, antivibratory cuff, pressure deposit, security valve, sink, registration key, Cutting key, accountant, general distribution network, valve, emptying key, directly to, sewerage, s.g., filled jns., detail counted for homes, Diameters of polyethylene pipes make reference to the outer thicknesses of the same
Raw text data extracted from CAD file:
| Language | Spanish |
| Drawing Type | Elevation |
| Category | Mechanical, Electrical & Plumbing (MEP) |
| Additional Screenshots |
 |
| File Type | dwg |
| Materials | Plastic, Steel |
| Measurement Units | |
| Footprint Area | |
| Building Features | |
| Tags | autocad, building, connections, DWG, einrichtungen, elevation, facilities, gas, gesundheit, Housing, housings, l'approvisionnement en eau, la sant, le gaz, machine room, maquinas, maschinenrauminstallations, provision, room, supplies, wasser bestimmung, water |
