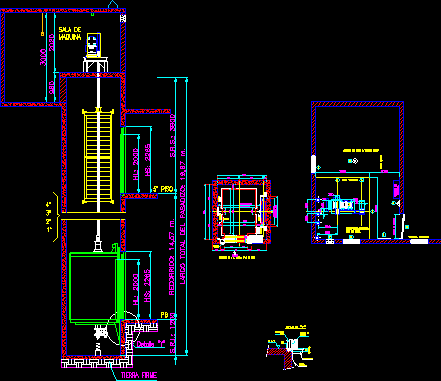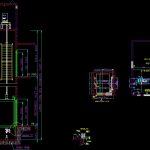
Elevator (1830×1630) DWG Detail for AutoCAD
Elevator – Passageway 1830mmX1630mm – Details
Drawing labels, details, and other text information extracted from the CAD file (Translated from Spanish):
total of the passage: m., of machines with mm flanges., indicates holes in the slab of the living room floor, Access, guides, between clamps, s.r.i .:, travel: m., hl:, Mr.:, total length of the passage: m., room, machine, mainland, floor, hs:, hl:, hs:, accesses on p. go down to the floor, between, between guides, between clamps, call, button, keypad, limit, inductor, reg. vel., pendant, door of, cover, n. p. t., door of, floor, detail, cabin, elevated platform, of level, beam:, floor height ceiling:, existing window, control of, maneuver, foreign pipes, without our instructions, Do not frame outside frames, counterweight guides, Attention:, traction cables, Cabin guides, automatic exterior doors of mm, Cabin door automatic mm, maximum load kg., speed m.p.m., Descending collective selective maneuver, capacity people, hp machine, Technical specifications, work, date, flat, street work esq. the silver, owner, elevator project, modif., drawing, aprobo, scale, revised, g.m., first name, date, flat, elevator project, modif., drawing, aprobo, scale, revised, g.m., first name, date, flat, elevator project, modif., drawing, aprobo, scale, revised, g.m., first name, references, armored driving power board, kg fire extinguisher. from, light artifact for, machines that come into operation when the room temperature, reach more than m. around the machine., air extractor for hourly renovations of the volume of the room, overhead duct for cross ventilation of mm., double contact metal door with lock key, support on the roof to tie kg rigging. load, fixed metal ventilation window of the sup., motor power board composed of, amp socket., ground connection point, neutral connection point, Three phase disconnector under load of amp., with slow amp fuses., biphasic thermomagnetic switches amp., owner, street work esq. the silver, work, street work esq. the silver, work
Raw text data extracted from CAD file:
| Language | Spanish |
| Drawing Type | Detail |
| Category | Mechanical, Electrical & Plumbing (MEP) |
| Additional Screenshots |
 |
| File Type | dwg |
| Materials | |
| Measurement Units | |
| Footprint Area | |
| Building Features | Elevator |
| Tags | ascenseur, aufzug, autocad, DETAIL, details, DWG, einrichtungen, elevador, elevator, facilities, gas, gesundheit, l'approvisionnement en eau, la sant, le gaz, machine room, maquinas, maschinenrauminstallations, provision, wasser bestimmung, water |
