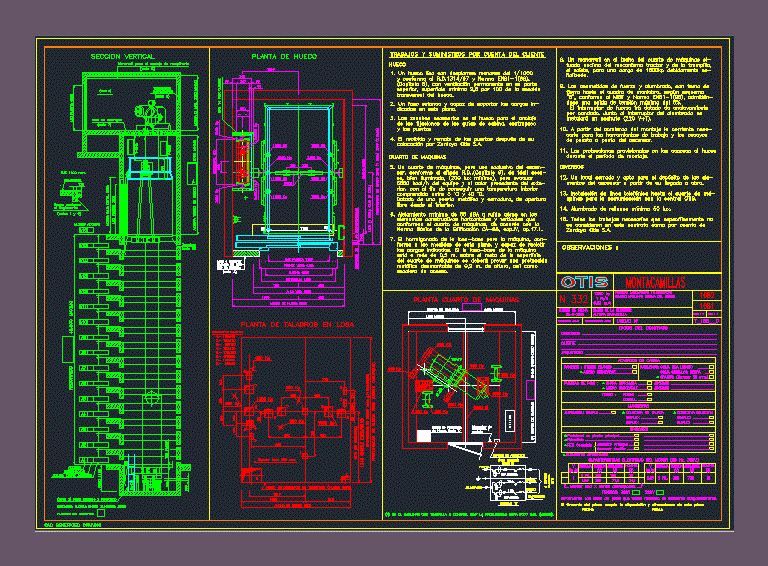
Elevator Mounted Stretcher DWG Detail for AutoCAD
Details elevator for stretcher in hospitals or clinics.
Drawing labels, details, and other text information extracted from the CAD file (Translated from Spanish):
vertical section, hollow plant, plant drills in slab, horizontal and vertical constructive elements that make up the machine room, according to the, the power switch will be equipped with interlocking, padlock. next to the lighting switch, ground to the control panel, according to the scheme, above the tractor mechanism and the trapdoor, for the work tools and the tests, for the tuning of the elevator., during the period of assembly, elevator mentions from your arrival to work., are considered in this contract as on behalf of, zardoya otis sa, machines for communication with the central otis., Observations:, various, ñalizado., and the doors , equipped with a metal door and lock, opening, rior, in order to achieve an internal temperature, form the measurements of this plane, and capable of resisting, the indicated loads. If the slab-base of the machine, the machine room should be provided a protection, access staircase, machine room, free from inside, placement by zardoya otis sa, of the fixings of the cab guides, counterweight , works and supplies on behalf of the customer, transversal of the hole., given in this plan., hollow, railing height, wall to be built, after the assembly of doors., dimensions drills, switch, lighting and, plug, ventilation grille, frame, plant machinery room, ventilation, permanent, monorail for the management of machinery, concrete slab, pavement, hollow conforming to the regulation, number of straps, height between accesses, designation, access, last access, height roof of hollow, route, straps, checked: jcg, drawn: jmz, unit, reason for the reissue :, date edition, montacamillas, otiskin white, cabin finishes, fourth machines above the hollow, automatic doors telescopic s, contract data, address, client, architect, cad generated drawing, panels:, stainless steel, primed sheet, floor doors:, access, simple automatic, collective down, maneuvers, collective selective, simplex, duplex, options, optional elements, pavement: smooth lignite rubber, mark an x where appropriate., the signatory of the plan accepts the layout and dimensions of this plane, date, signature, important: the dimensions of the plane that have box will be filled out obligatorily., nominal, starting, tension, system, lsvf, auxiliary elevator, main elevator, positional on main floor, photocell, complete rem, roof:, rodas, consul, service box, otis, maneuver, a box, c.maquinas, cabin, lighting, strength, lighting and, plug switch, power entrance, car, hoistway, machine room, light, power, to otis, controller, rubber, black circles
Raw text data extracted from CAD file:
| Language | Spanish |
| Drawing Type | Detail |
| Category | Hospital & Health Centres |
| Additional Screenshots | |
| File Type | dwg |
| Materials | Concrete, Steel, Other |
| Measurement Units | Metric |
| Footprint Area | |
| Building Features | Elevator |
| Tags | autocad, clinics, DETAIL, details, DWG, electrical installation, elevator, gas, health, Hospital, hospitals, mounted |
