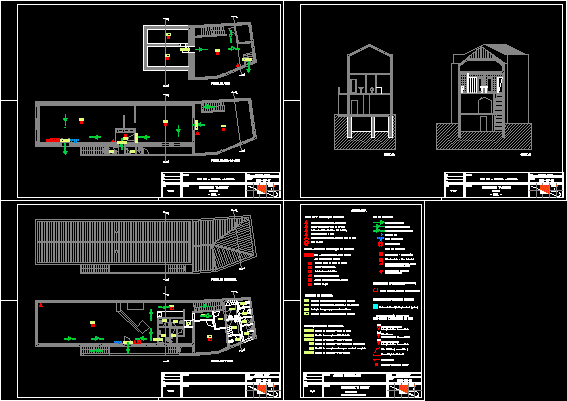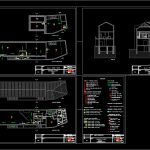
Emergency Plan – Restaurant DWG Plan for AutoCAD
Restaurant Emergency Plan
Drawing labels, details, and other text information extracted from the CAD file (Translated from Portuguese):
atelier, architecture, risk, warning light, fire alarm, date :, applicant :, arq.: des:: designation :, scale :, fire safety, symbology, eng: fire resistance, fire compartmentation, indication of the degree of ___ minutes, do not use in case of fire, horizontal anti-panic bar, smoke and ventilation, gas detector, flame arrester, fire element, fire, sliding door, emergency light signaling, evacuation route: – exit ahead, evacuation route: – right exit, evacuation route: – left exit, emergency lighting, permanent and autonomous security lighting, itinerary of escape: – exit door, non-permanent and autonomous security lighting, evacuation route: – climb to emergency stairs, non-permanent and non-autonomous security lighting, fire escape, theater type fire hydrant, semi-rigid type hose, reinforced fire hydrant type spool, outside fire hydrant – mouth fire escape, alternative evacuation route, normal escape route, outdoor hydrant – water landmark, meeting point, emergency plant, you are here, flexible hose, evacuation routes, with luminous and sonorous alarm, sadi – central fire detector, fire alarm siren, fire alarm siren, optical smoke detector, thermo-electric detector, sand bucket, automatic fire detection system, alberto figueiredo days, traces, risk, plants, seaside – torreira – murtosa, basement floor plan, ground floor plan, – end -, cover plan, sections, ab cut, cut cd
Raw text data extracted from CAD file:
| Language | Portuguese |
| Drawing Type | Plan |
| Category | Hotel, Restaurants & Recreation |
| Additional Screenshots |
 |
| File Type | dwg |
| Materials | Other |
| Measurement Units | Metric |
| Footprint Area | |
| Building Features | Pool |
| Tags | accommodation, autocad, casino, DWG, emergency, hostel, Hotel, plan, Restaurant, restaurante, spa |
