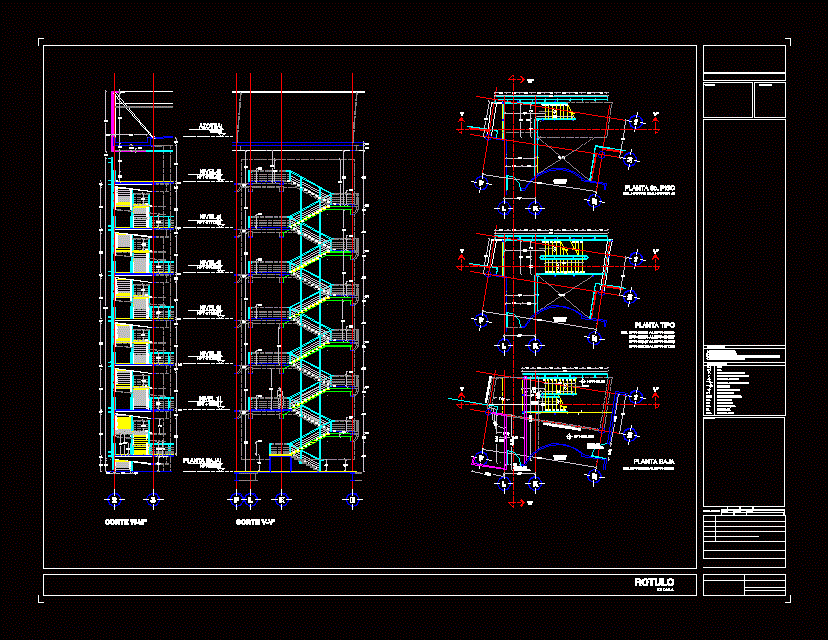
Emergency Stairs DWG Block for AutoCAD
These stairs have specific measures
Drawing labels, details, and other text information extracted from the CAD file (Translated from Spanish):
reception, sanitary, women, cut, low level, level, Npt, level, Npt, level, Npt, level, Npt, level, Npt, level, Npt, rooftop, low level, From to, of the, empty, type plant, Structure projection, ground floor, women, sanitary, women, sanitary, goes up, Structure projection, emergency, Exit, emergency, scale, low level, graphic scale:, reference:, orientation:, Indicates floor level change, Indicates level in facade cut, Indicates level in plan, Finished floor level., The measures will be verified on site., The dimensions are in meters, The levels are in meters referred to the bench topographic level, Cut in, The dimensions govern the drawing., N.b., N.m., Bench level, Wall level, General notes:, N.p., N.t., N.p.t., Ground level, Level of guard, General symbology:, goes up, low, Slab level, N.l., N.p., Ceiling level, Indicates cut, Indicates radio center, Location
Raw text data extracted from CAD file:
| Language | Spanish |
| Drawing Type | Block |
| Category | Stairways |
| Additional Screenshots |
 |
| File Type | dwg |
| Materials | |
| Measurement Units | |
| Footprint Area | |
| Building Features | Car Parking Lot |
| Tags | autocad, block, degrau, DWG, échelle, emergency, escada, escalier, étape, ladder, leiter, Measures, specific, staircase, stairs, stairway, step, stufen, treppe, treppen |

