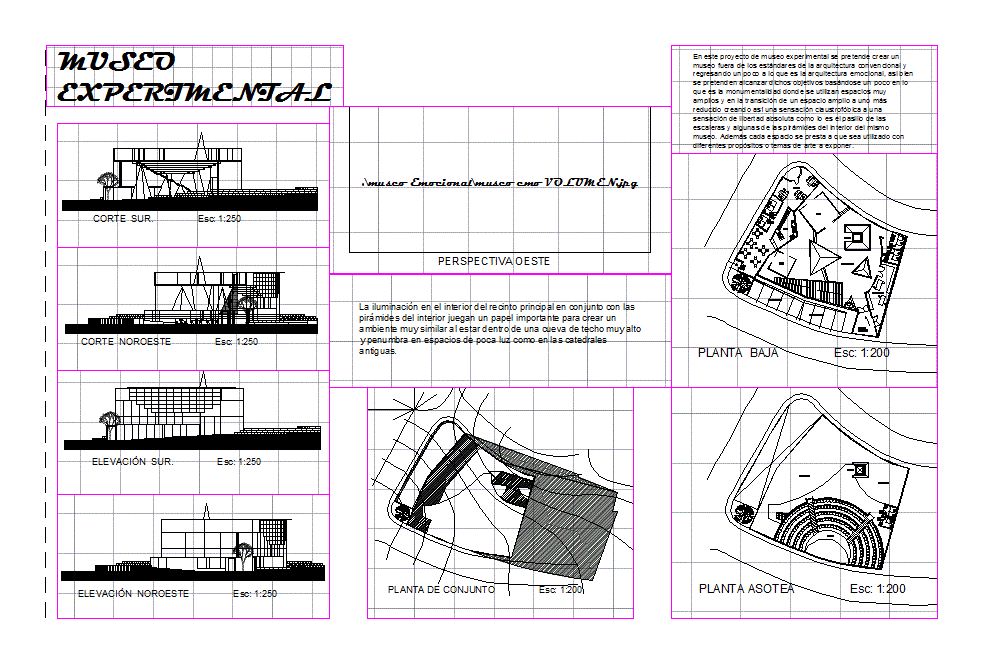
Emotional Museum DWG Section for AutoCAD
Emotional Museum – plants – sections – elevations – details
Drawing labels, details, and other text information extracted from the CAD file (Translated from Spanish):
Forever res, responsible for what, has been cultivated, architecture, student :, enrollment, arq. manuel muñiz, teacher :, theme :, matter, ernesto casiano blaso, date :, women’s bathroom, men’s bathroom, auditorium, experimental museum, in this project of experimental museum is intended to create a museum outside the standards of conventional architecture and returning A bit to what is the emotional architecture, so well are intended to achieve these objectives based a bit on what is the monumentality where very large spaces are used and in the transition from a large space to a smaller one thus creating a claustrophobic feeling to a feeling of absolute freedom as is the corridor of the stairs and some of the pyramids inside the museum itself. In addition, each space lends itself to being used for different purposes or art themes to be exhibited. The lighting inside the main enclosure together with the interior pyramids play an important role to create a very similar environment to be inside a cave of very high ceiling and penumbra in spaces of little light as in the ancient cathedrals., box office, cellar and workshop, kitchen, cafe, offices, elevator, parking, sv, main access, access coffee, patio asotea, west perspective
Raw text data extracted from CAD file:
| Language | Spanish |
| Drawing Type | Section |
| Category | Parks & Landscaping |
| Additional Screenshots |
 |
| File Type | dwg |
| Materials | Other |
| Measurement Units | Metric |
| Footprint Area | |
| Building Features | Garden / Park, Deck / Patio, Elevator, Parking |
| Tags | amphitheater, autocad, details, DWG, elevations, museum, park, parque, plants, recreation center, section, sections |
