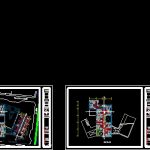
Empresarial Center DWG Block for AutoCAD
Office’s Building – Offices (3 types)8 levels and semi basement(parking) – general services and complementary
Drawing labels, details, and other text information extracted from the CAD file (Translated from Spanish):
butterfly valve, buoy, av. grau, ca. Francisco Cabrera, Jose Leon Ortiz Avenue, M Street. m. izaga, low, rise, control exit., control entry., by ticket., access, ss.hh. women, ss.hh. men, forklift, locker room, kitchen, pantry, ss.hh., stage, minimarket, maintenance and cleaning, service yard, deposit, ss.h. women, swimming pool, pump room, chlorine room, inspection cover, filters, ATMs, administration, cafeteria, sshh minusv., energy and comfort facilities terminco, parking, sheet :, chairs:, plane:, scale:, date: , student:, observations:, north:, arq. challoque castro w., arq. llorach walls javier, arq. lopez galvez jose, ficsa – unprg, topic:, arq. ramirez zamora, machine for arms, machine for spinning, machine for triceps, treadmill, machine room, aerobics room, boardroom, management
Raw text data extracted from CAD file:
| Language | Spanish |
| Drawing Type | Block |
| Category | Office |
| Additional Screenshots |
 |
| File Type | dwg |
| Materials | Other |
| Measurement Units | Metric |
| Footprint Area | |
| Building Features | Garden / Park, Pool, Deck / Patio, Parking |
| Tags | autocad, banco, bank, block, building, bureau, buro, bürogebäude, business center, center, centre d'affaires, centro de negócios, complementary, DWG, escritório, general, immeuble de bureaux, la banque, levels, office, office building, offices, prédio de escritórios, semi, Services, types |
