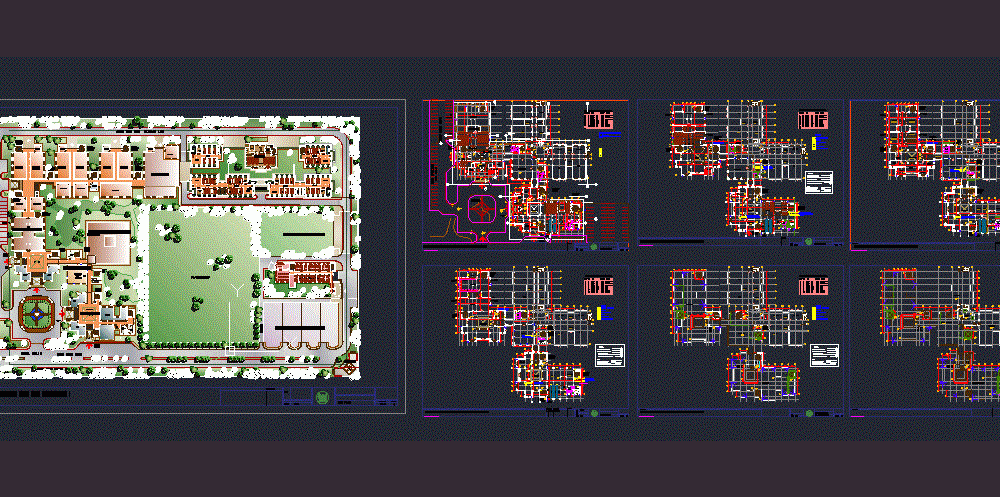
Engginnering College DWG Block for AutoCAD
Engginnering college
Drawing labels, details, and other text information extracted from the CAD file:
class room, tutorial, labs, lift, playground, footpath, space for faculty housing, girls’ hostel, boys’ hostel, work shop, faculty, guard rm., car parking, green, for m.b.a., library, computer center, set back line, landscape court, ramp, handicaped, toilet, ladies, staircase, gents, entrance hall, admin., blackboard, gents toilet, drg. hall, garbha griha, balcony, reception, electrical panel, managers room, common room, temple, r e v. no., site plan, remarks, scale, date, d r g. n o., engineering college and mba building, dining area, wet storage, wash area, kitchen, pantry, staff, store, workshop, engineering block, m.b.a. block, dining, chkd, first floor plan, room, dwn, proposed engineering college and mba building, black board, note, wash basin waste to ft, ft to waste stack, legend, gi dn take for water supply, gi riser for tank filling, pipe running near ceiling, pipe running, near ceiling, single landing hydrant valve, hose reel, single hydrant valve, hooter, manual call box, cut out, drawing hall, chairman rm., ceramic tile flooring, toi, sill at, sl. no., type, size, ventilator, door glass, fixed glass, door with fan light, toilet door, window, lintel at, seminar room, ground floor plan, computer, h.p., jockey pump, fire shaft, principal rm., server rm., cabin, i.t. head, flooring hold, registrar, glass with aluminium fram, second floor plan, project :, seminar rm., drwn, dsnd, third floor plan, rec. hall, internal water supply ref., chemistry lab, physics lab, dark room, balance rm., balance room, sink, storage under the counter, s.no., revision, partitions, t e r r a c e b e l o w, steel staircase, machine, t e r r a c e b e l o w, water tank, khura, working drawing, t e r r a c e
Raw text data extracted from CAD file:
| Language | English |
| Drawing Type | Block |
| Category | Schools |
| Additional Screenshots |
 |
| File Type | dwg |
| Materials | Glass, Steel, Other |
| Measurement Units | Imperial |
| Footprint Area | |
| Building Features | Garden / Park, Parking |
| Tags | autocad, block, College, DWG, library, school, university |
