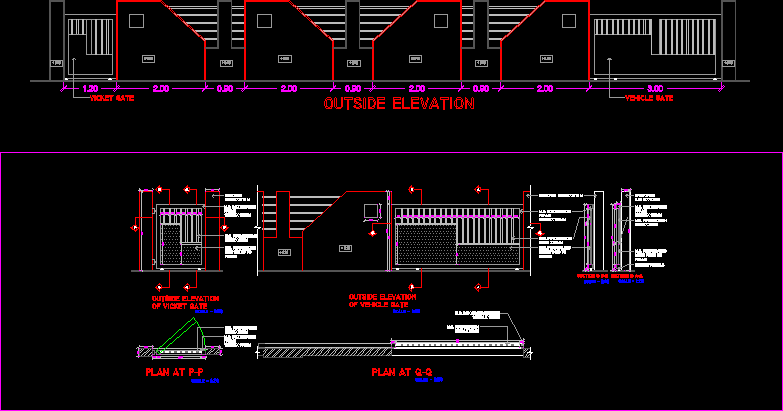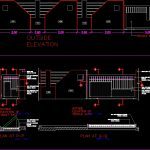ADVERTISEMENT

ADVERTISEMENT
Entrance Gate DWG Detail for AutoCAD
Entrance gate and details
Drawing labels, details, and other text information extracted from the CAD file:
m.s. perforated mesh fixed to frame, sliding wheels, plan at p-p, vicket gate, plan at q-q, outside elevation of vehicle gate, vehicle gate, outside elevation, outside elevation of vicket gate, entrance gate
Raw text data extracted from CAD file:
| Language | English |
| Drawing Type | Detail |
| Category | Doors & Windows |
| Additional Screenshots |
 |
| File Type | dwg |
| Materials | Other |
| Measurement Units | Metric |
| Footprint Area | |
| Building Features | |
| Tags | autocad, DETAIL, details, door, DWG, entrance, gate |
ADVERTISEMENT

