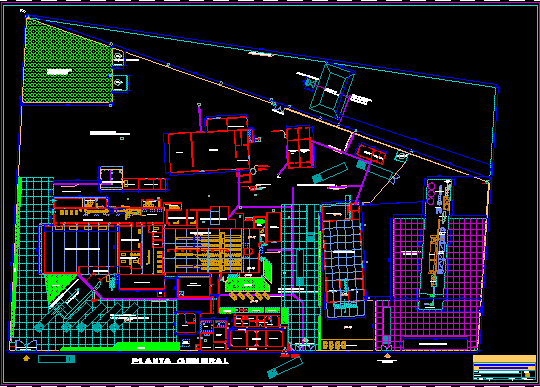
Eta Broadening Freezing Plant And Installation Residual Meal Plant DWG Block for AutoCAD
Description meal plant located in Paita -Piura – Peru
Drawing labels, details, and other text information extracted from the CAD file (Translated from Spanish):
bagging area, cooler, hot air dryer, windmill, press, of waste, tricanter, cooker, pl. evaporator, hot air generator, flour plant, bagging area, cooler, hot air dryer, windmill, press, of waste, tricanter, cooker, pl. evaporator, hot air generator, flour plant, bagging area, cooler, hot air dryer, windmill, press, of waste, tricanter, cooker, pl. evaporator, hot air generator, flour plant, spillway, sewage water, flour plant, n.p.t., process room, pediluvium, open channel with grid, of ice, producers, of ice, producers, principal, mailbox, n.p.t., pre camera, general plant, n.p.t., visiting costumes, radio room, operations, of. boss, to offices, pediluvian, garage iv, oil, spillway, sewage water, flour plant, living room, compressors., diffuser dump, door, bonner, conveyor mesh waste, tank. septic, chap., wicket, antidoughing concrete floor, daruma plant, reservation zone, other uses, cauldron room, area with non-slip slabs, warehouse, ladies, tq. septic, chap., gentlemen, of. boss, landing area, concrete, lagoon, maneuvering zone, garita iii, vehicular income, wicket, garage, garita ii, administrative, entry, personal, entrance exit, departure, personal workers, underground cap., water cistern, shiller room, tunnel room, compressor room no., boner, tunnel, antechamber, generator sets, process room, rigging stock, maintenance, workshops, hamburger room, cold compressors, decanter zone, surimi plant, ramp for vehicles, tunnel, finished product, value-added room, pre camera, conservation chamber, stock of inputs, chemists, supplies, personal workers, dinning room, tank, lockers, kitchen, ss.hh., laundry, changing rooms, decanter well, high, puddle of water, capacitors, door, vehicular income loads, door, changing rooms, passage, turn, n.p.t., capacity:, tank. septic, n.p.t., passage, open channel with grid, n.p.t., reception, room, meetings, camera of, raw material, cleaning chute, tq. Recovery, water condensers, chap.:, washing boxes, treatment, changing rooms, railyard:, concrete, railyard:, pediluvian, low wall, fuel tank, low wall, pumping pool, chap., bagging area, cooler, of air, windmill, press, of waste, tricanter, air, flour plant, plant, evaporator, cooker, hot, generator, dryer, hot, future workshops., vehicular income, door, ground boundary, open channel with grid, rain rack, open channel with grid, general plant., sheet:, flat:, Location:, nov, date:, dig. cad, reviewed:, esc:, the expansion of the capacity of the frozen plant, plant residual flour plant
Raw text data extracted from CAD file:
| Language | Spanish |
| Drawing Type | Block |
| Category | Industrial |
| Additional Screenshots | Missing Attachment |
| File Type | dwg |
| Materials | Concrete, Other |
| Measurement Units | |
| Footprint Area | |
| Building Features | Pool, Garage, Deck / Patio, Car Parking Lot |
| Tags | aspirador de pó, aspirateur, autocad, block, bohrmaschine, broadening, compresseur, compressor, description, drill, DWG, guincho, installation, kompressor, located, machine, machine de forage, machinery, máqu, PERU, piura, plant, press, rack, residual, staubsauger, treuil, vacuum, winch, winde |

