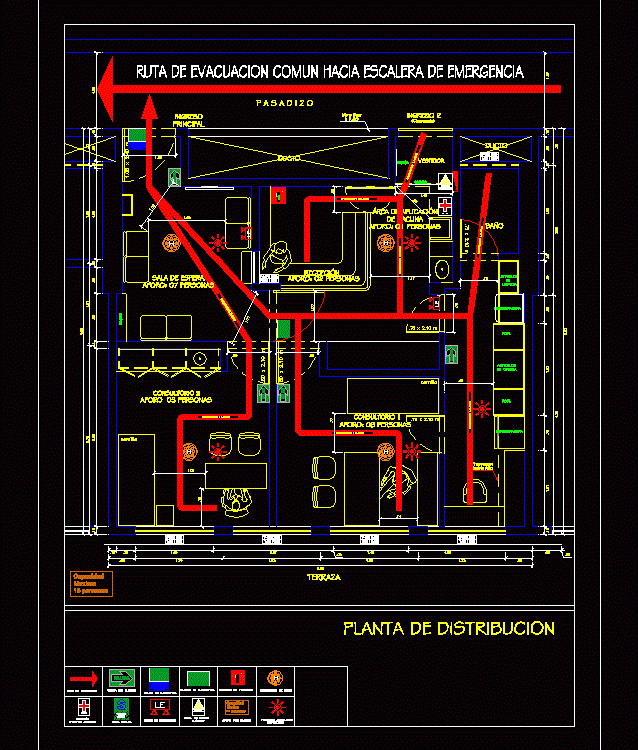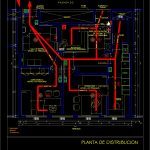
Evacuation Routes Office DWG Block for AutoCAD
MAP SIGNALS AND EVACUATION ROUTES IN CLINICAL SURGERY; THE DOCTOR HAS WAITING ROOM; HOME; SERVICE AREA AND TWO OFFICES
Drawing labels, details, and other text information extracted from the CAD file (Translated from Spanish):
electric risk, Attention, departure, electric risk, Attention, Distribution plant, Main income, terrace, entry, bath, stretcher, consulting room, reception, Vaccine application area, dressing room, stretcher, Office items, clothes, cleaning articles, refrigerator, shelf, mirror, curtain, consulting room, fire extinguisher, safe zone, emergency lights, Risk sign, first aid kit, Capacity for levels, safe zone, In cases, Of earthquakes, first aid kit, capacity, people, Maximum, Electric, first aid, Duct, evacuation route, departure, emergency exit, This door must remain unlocked during working hours, emergency exits, smoke detectors, Automatic sprinkler, travel, High cabinet, projection, This door must remain unlocked during working hours, waiting room, capacity, people, Maximum, first aid kit, travel, low wall, Common evacuation route to emergency ladder, Duct, Capacity: people, Capacity: people
Raw text data extracted from CAD file:
| Language | Spanish |
| Drawing Type | Block |
| Category | Mechanical, Electrical & Plumbing (MEP) |
| Additional Screenshots |
 |
| File Type | dwg |
| Materials | |
| Measurement Units | |
| Footprint Area | |
| Building Features | Car Parking Lot |
| Tags | autocad, block, clinical, doctor, DWG, einrichtungen, evacuation, facilities, gas, gesundheit, home, l'approvisionnement en eau, la sant, le gaz, machine room, map, maquinas, maschinenrauminstallations, office, provision, room, routes, Signage, signals, surgery, waiting, wasser bestimmung, water |
