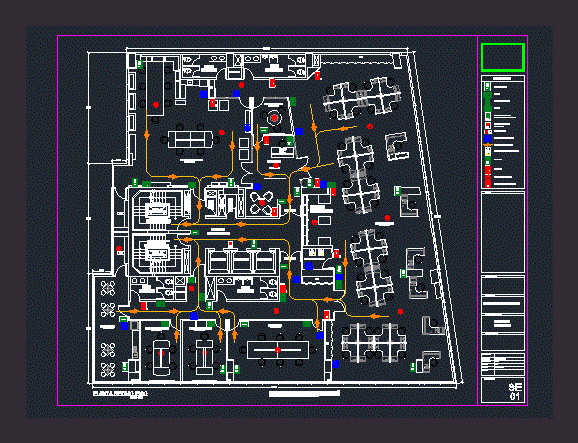
Evacuation And Safety Plan DWG Plan for AutoCAD
Evacuation plan for civil defense and signaling.
Drawing labels, details, and other text information extracted from the CAD file (Translated from Spanish):
certificate, extinguisher, pqs, dry chemical powder, exit, not to use in, or fire, case of earthquake, safe zone in cases of earthquake, alarm, against, fires, aid, first, pressurization, duct, safety, amount, communications , amount of, pipeline, garbage, cto. mont., sshh, men, elevator, women, staircase, hall, elevators, living room, visiting room, reception, cl., kitchenette, entrance, meeting room, directory, sales room, printers area, data room , secure area, owner:, administrative offices, project:, security evacuation, title of the map:, professional:, location, district, miraflores, province, lima, scale, date, drawing, pictogram, exit staircase, meeting point in case emergency, not to use in earthquake or fire, is not exit, emergency lights, evacuation route, danger electrical risk, first aid, smoke detector, evacuation alarm, notes :, floor, floor
Raw text data extracted from CAD file:
| Language | Spanish |
| Drawing Type | Plan |
| Category | Symbols |
| Additional Screenshots | |
| File Type | dwg |
| Materials | Other |
| Measurement Units | Metric |
| Footprint Area | |
| Building Features | Elevator |
| Tags | autocad, civil, coat, defense, DWG, evacuation, normas, normen, plan, revestimento, safety, schilder, Signage, signaling, SIGNS, standards, symbols |
