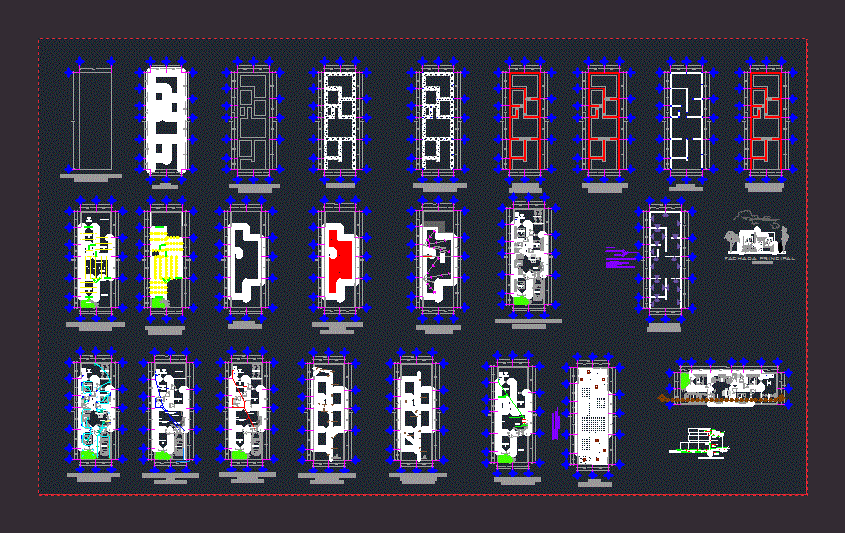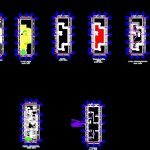
Executive House Plan Room DWG Plan for AutoCAD
One Bedroom Executive Flat House plants – sections – elevations – power plants – sanitary, hydraulic – Details facades. Finishing plant etc / home / bedroom, detached
Drawing labels, details, and other text information extracted from the CAD file (Translated from Spanish):
tecnolite, main facade, trace, excavation of strains, foundations, anchored castles, dala de arrasnte, mamposteo, walls, structural plant, crown dala, plant boveda, parapets, plant roofs pending, installation brick capote, electrical installation, for, bell, cold hydraulic installation, brick, tabicon, finished floor level, foundation, stone brazier, dala of concrete rebar, firm jalcreto, cement firm, boveda, flattened, dala concrete crown, aluminum, glass, zavaleta , natural terrain level, water meter, mpal. the tinaco, pvc, tepetate base, filled with grungy, ceramic floor, glued with gray floor, with cement slush, hot hydraulic installation, cold water, hot water, municipal network, sanitary installation drainage, pluvial water installation , floors, architectural plant, gas installation, flattened, material, coating, color, walls:, with lime, spa. white, cleaning the ground, to the street
Raw text data extracted from CAD file:
| Language | Spanish |
| Drawing Type | Plan |
| Category | House |
| Additional Screenshots |
 |
| File Type | dwg |
| Materials | Aluminum, Concrete, Glass, Other |
| Measurement Units | Metric |
| Footprint Area | |
| Building Features | Deck / Patio |
| Tags | apartamento, apartment, appartement, aufenthalt, autocad, bedroom, casa, chalet, dwelling unit, DWG, elevations, executive, flat, haus, house, logement, maison, plan, plants, power, residên, residence, room, sections, unidade de moradia, villa, wohnung, wohnung einheit |
