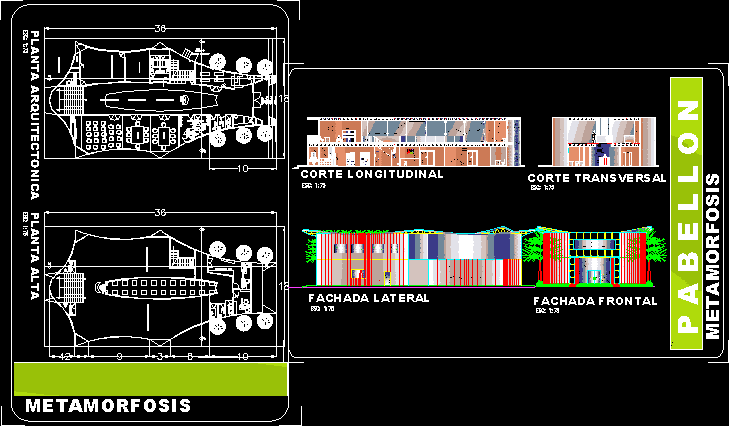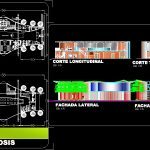ADVERTISEMENT

ADVERTISEMENT
Exhibition Hall DWG Section for AutoCAD
Exhibition Hall – Plants – Sections – Elevations
Drawing labels, details, and other text information extracted from the CAD file (Translated from Spanish):
frontal facade, lateral facade, pavilion, cross section, longitudinal section, metamorphosis, upper floor, architectural plant, men, sanitary, dressing rooms, women, cellar, checker, cultural goods store, main, access, control, warehouse, and conservation , mant office, didactic material, audiovisual, bookstore, permanent exhibition hall, address, administrative area, toilet, room, temporary exhibition room, restoration, yard maneubras, curaduria, service access, ticket office, wardrobe, souvenirs
Raw text data extracted from CAD file:
| Language | Spanish |
| Drawing Type | Section |
| Category | Cultural Centers & Museums |
| Additional Screenshots |
 |
| File Type | dwg |
| Materials | Other |
| Measurement Units | Metric |
| Footprint Area | |
| Building Features | Deck / Patio |
| Tags | autocad, CONVENTION CENTER, cultural center, DWG, elevations, Exhibition, hall, museum, plants, section, sections |
ADVERTISEMENT
