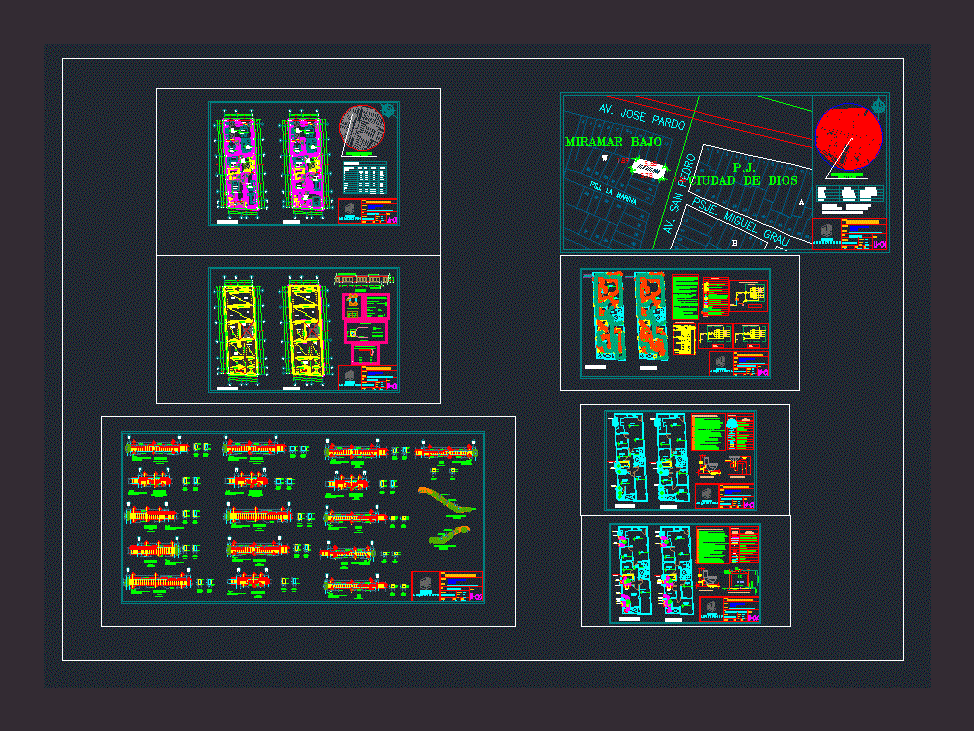
Expanding Houses DWG Full Project for AutoCAD
Houses expanding the District of Chimbote – Province Santa – Peru. The second and third level of the dwelling unit is projected; architectural drawings; lightened plane and electrical and plumbing.
Drawing labels, details, and other text information extracted from the CAD file (Translated from Spanish):
ambulância, gamarra florian, mariel salazar alfaro, diana silva gonzales, susana vasquez pacheco, victor villar benites, david, scale:, hospital centers, urban design arquitec. ii, students:, course:, private university cesar vallejo, topic:, npt, elevator, type, shape, armature, table of columns, common salt, rod, mixed sifted earth, with sodium bentonite, ab connector, consecionaria, comes of the company, single line diagram – general board, pt, ci, c-ii, c-iii, c-iv, cv, note: protective conductors, will be yellow., energy, roof, tank, reserve, bar pt, terminal pt, electric pump, comes from, general board, computer, npt., lightened, eternit, water inlet float valve, shut-off valve, universal union, electric level control, pump stop level, start level of pump, castro, architect, jr. hipolito unanue, jr. pumacahua, jr. tupac amaru, service, communal, recreation, community service, health, jr. jose galvez, jr. Miguel Grau, ca. chota, jr. bolognesi, jr. pedro ruiz gallo, jr. Daniela. carrion, jr. guillermo fields, manuel ruiz, jr. viru, agricultural plots, populated center, nepeña, false floor, affirmed, filling, flooring, footing centered, shoe eccentric, cut a – a, court b – b, room, dining room, office, entrance hall, master bedroom, l min ., start of staircase, first and third, stretch, rest, second and fourth, education, trade, jr. balta, prelature, front, right, left, boundaries, measure, adjoining, background, with av. san pedro, balcony, kitchen, parquet floor, ceramic floor, second level, third level, master bedroom, window, door, one leaves, box vain, name of bays, long, high, sill, number, two, four , eleven, av. jose brown, psje. ricardo palma, psje. Miguel Grau, av. san pedro, psje. bolognesi, psj. tupac amaru, psj. the marina, location map, arq. jose castro marzal, location:, owner:, project:, e. i. j, drawing cad:, plan:, responsible:, date:, sanchez sanchez camilo pedro, detached house, distribution plan,: santa,: chimbote,: ancash, province, district, department, lightened floor, hooks in stirrups, det. footboard, general specifications, reinforced concrete:, covering:, reinforcing steel, beams, concrete, live load:, lightened, ladder, standard hooks, corrugated iron rod, diameter, vch, v ch, vb, detail lightened, plan of electrical installations, plan of sanitary installations – water, c, d, a, b, of constructions, the cne tomo i and v, the law of electrical consecrations, door and plate, enamelled and hammered to the furnace, with monofasical distribution, of anodized or thermoplastic aluminum, respectively., type magic or modus de ticino, or brand of similar quality with plates, as indicated by the technical specifications of the national regulation, made the installations shall perform the electrical tests, all the outlets shall be grounded and they will be connected, the wires will be red, green and black, the cable will be yellow, the lighting switches, electrical outlets , telephone sockets will be, the main switch and the switches of the circuits will be drilled, it is recommended to use sodium bentonite and salt in the design of the sunsets, they will be attached to the ceiling, the device will be made of galvanized steel, bolted type. the capacity is indicated in the single-line diagrams, they will be shaped, rectangular, quatrated and circular or similar., also prismatic oval type device will be used., according to the electrical code tomo v, the colors of cables will be :, luminaires :, boards :, Lamps:, thermomagnetics, distribution., grounding:, switches :, minimum technical specifications, pipe :, the output boxes and derivations will be of faith. go of the light type of, for the arrivals we will use boxes of heavy type, heavy for all derived circuits. in this way, boxes :, conductors :, that the built-in electrical installation, is not damaged during the construction., effectively to the grounding system., grounding hole – is guaranteed, and of dimensions indicated in the legend. ecological, legend, electrical power meter box, description, symbol, output with octagonal fogo box for bracket with, distribution board, pass box, switch in simple switch, single, double and triple switch, connection, output with octagonal fogo box for lamp. saving, thermomagnetic switch, indicated capacity, detail from well to ground, duct embedded in floor or wall, electrical outlet, up feed pipe, elevated tank, low tub. of food, concrete with metal frame, tuara taking into account the minimum slopes, all the cold water pipe will be pvc-sap, prior to the cover of the interior networks of a-, gua fr
Raw text data extracted from CAD file:
| Language | Spanish |
| Drawing Type | Full Project |
| Category | House |
| Additional Screenshots |
 |
| File Type | dwg |
| Materials | Aluminum, Concrete, Plastic, Steel, Other |
| Measurement Units | Imperial |
| Footprint Area | |
| Building Features | Elevator |
| Tags | apartamento, apartment, appartement, aufenthalt, autocad, casa, chalet, chimbote, detached house, district, dwelling, dwelling unit, DWG, full, haus, house, HOUSES, Level, logement, maison, PERU, Project, province, residên, residence, santa, unidade de moradia, unit, villa, wohnung, wohnung einheit |
