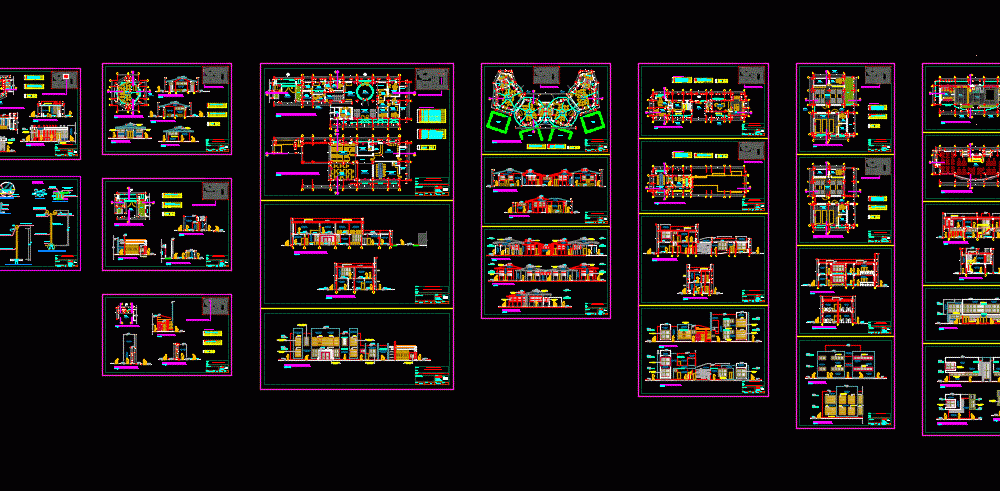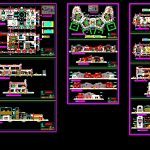
Experimental School DWG Detail for AutoCAD
25 sheets stepwise detailed architecture of experimental school; cuts elevations; Details.
Drawing labels, details, and other text information extracted from the CAD file (Translated from Spanish):
cl., ceiling projection, circulation, color red and cris, floor: ceramics, men, ss.hh., band, room, gymnastics, equipment, plant: distribution first level, women, garden, high, vain, width, doors, openings, alfeizer, cant., symbology, windows, box vain, description, —, referential location, floor: second level distribution, ss.hh.m., gym, band room, gymnastics equipment , ss.hh. hombre., ss.hh. woman., tarred and painted wall, section: longitudinal aa, section: transveral bb, elevation: frontal, elevation: posterior, elevation: right lateral, elevation: left lateral, projection of sun visors, chemistry and biology, laboratory, deposit, office , physical, floor: polished cement, colored and burnished, lab. of chemistry and biology, lab. of physics, cut: transversal b-b, elevation: lateral, parasols, soft zone, ss.hh. children, ss.hh. girls, boys, girls, light coverage, cut: transversal b-b, proyec. of parasols, passageway, shelter, income, rest, topic, psychology, dep. of, wait, obe, trophies and glories, room, lobbie, waiting room, secret., sub. address, address, hall, accounting, sound, prof., staircase, projection portico, projection plate, reading room, dep. of books, attention, room of professors, mapoteca, hemeroteca, s. of trof. and g., contab., d. de psicol., experimental school, lord of life – usp, entry portico, library, direct system, kitchen, sidewalk, and burnished, ceiling projection, tarrajeado and painted plate, delivery and reception, plaque projection, plant: distrib . first level, lord of life, c.e.i, delivery and reception expected, cut: transversal a-a, cut: longitudinal a-a, cut: transverse b-b, tarred and painted parapet, cafeteria, ss.hh. m., pass., sky razo in baldoza, secretary, direction, dep., archives, dining room, plant: distribution first floor, ramp, plant: distribution second floor, sheet no, project:, plane:, dist.,: ancash , prov., dept., location:,: of the saint,: nvo. chimbote, nvo. chimbote – peru, architectural design:, archive:, architecture, scale:, date:, drawing:, courts – sports area, owner:, elevation – sports area, elevations – sports area, elevations – laboratories, courts – laboratories, courts – initial, elevations – initial, detail of main income, detail of initial income, ss.hh.h., cuts – administration, elevations – administration, welding cellocord, iron bolt, floor, concrete, det-banking, elev.lateral :, wrought iron, treated wood, mall type det-banking, plant:, cast iron, sealed wood finish, elevation:, aluminum rod, and painted mahogany color, gray color, ornamental bench, det-trash bin, silver color, fiberglass, elev. lateral:, elevation, ac tube, tube, bin, plant, for anchoring, cellocord, nut, anchor detail, iron plate, welding, wastebasket, spherical luminaires, fuse holders, porcelain lamp, steel tubes, flooring, iron plate for anchoring, sidewalk, front elevation, side elevation, street lamp, bench detail, lamp and bin, design:, cuts – initial administration, elevations – initial administration, est.arq. andré lópez murrugarra
Raw text data extracted from CAD file:
| Language | Spanish |
| Drawing Type | Detail |
| Category | Schools |
| Additional Screenshots |
 |
| File Type | dwg |
| Materials | Aluminum, Concrete, Glass, Steel, Wood, Other |
| Measurement Units | Metric |
| Footprint Area | |
| Building Features | Garden / Park |
| Tags | architecture, autocad, College, cuts, DETAIL, detailed, details, DWG, elevations, library, school, sheets, university |
