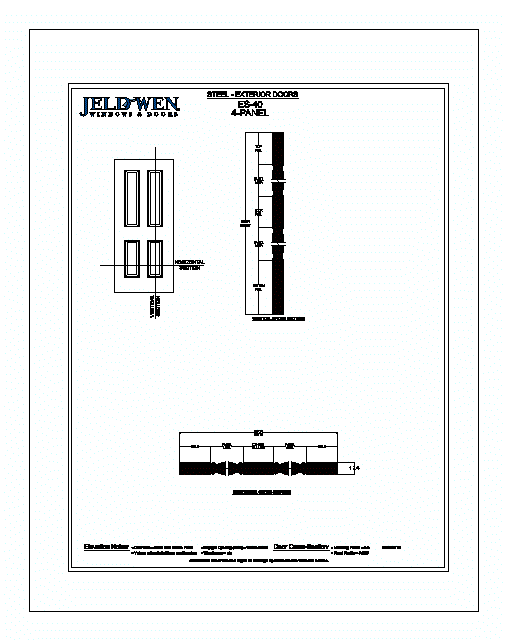ADVERTISEMENT

ADVERTISEMENT
Exterior Door DWG Section for AutoCAD
Exterior door panel contoured steel; includes vertical and horizontal sections and elevations; details of openings. There are 5 models brand energy saver Doors Jeld – wen
| Language | Other |
| Drawing Type | Section |
| Category | Doors & Windows |
| Additional Screenshots | |
| File Type | dwg |
| Materials | |
| Measurement Units | Metric |
| Footprint Area | |
| Building Features | |
| Tags | autocad, door, DWG, elevations, exterior, horizontal, includes, panel, section, sections, steel, vertical |
ADVERTISEMENT
