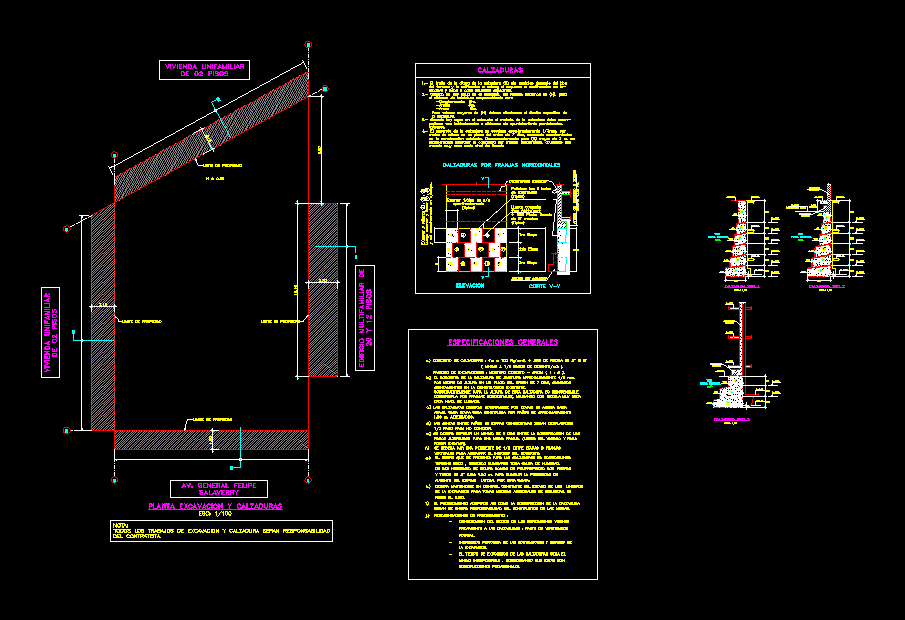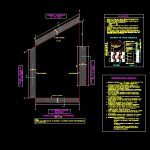
Extreme Calzaduras DWG Block for AutoCAD
Here the calzaduras shown for a 19-story building; plants and cuttings.
Drawing labels, details, and other text information extracted from the CAD file (Translated from Spanish):
m. maximum, text title plants, normal text, text subtitle, title text, esc, text title plants, title text, text subtitle, normal text, text title plants, normal text, title text, text subtitle, esc, text title plants, title text, text subtitle, normal text, esc, normal text, title text, text subtitle, text title plants, footwear, stage, existing building, fill concrete, building to build, pañetear the sides of excavation, footwear by horizontal stripes, the limit of the height of the shoe without struts depends on the type of the ground the building the scheme continuation is suggestive must each specific situation. when there is no water in the maximum values of the schematized shoeing system are: for larger values the specific design of the shoe must be made. when there is water in the subsoil the method of the shoe must be padded with piling up external propping systems. the concrete of the shoe will shorten approximately by meter of height in a term of the order of causing settlements in the existing construction. consequently for greater than m. it is essential to construct the shoe by stripes by coining with very dry mix each level of filling, m. maximum, elevation, to fill up, in approximately, wedge, cut, width of foundation zapata minimo m., of the excavation to take additional measures of itself, the procedure adopted as well as the construction of the shoe, shall be the sole responsibility of the builder of the same., verification of the state of the neighboring buildings, periodic inspection of the buildings edges of, the exposure time of the shoes will be the, previously, minimum considering that these are, was the case., procedural recommendations, provisional constructions., police officer, the excavation., there should be a slope between fringe stages, concrete stone wedges, excavation mortar cement sand cement, the concrete of the shoe will be shortened by approximately mm., per meter of height over a period of the order of causing, consequently for the height of this shoe is indispensable, build it by stripes coining with very dry mix, the socks should be built upwards, down. each stage will be constructed by cloths of approximately, the joints between panels of consecutive stages will be displaced, a minimum of days should be allowed between the construction of the, alternating cloths for the same strip. of the drain for, the design that is presented for the footwear is considered, dry land should be eliminated by any cause of moisture., if necessary, leave polypropylene bags with stones, tubes of each m. to eliminate the possibility of, a constant control of the condition of the boundaries, minimum bags of, vertical to ensure concrete entry., settlements in the existing construction., each level of filling., m. alternates., bread
Raw text data extracted from CAD file:
| Language | Spanish |
| Drawing Type | Block |
| Category | Construction Details & Systems |
| Additional Screenshots |
 |
| File Type | dwg |
| Materials | Concrete |
| Measurement Units | |
| Footprint Area | |
| Building Features | |
| Tags | autocad, base, block, building, calzaduras, cuttings, DWG, extreme, footings, FOUNDATION, foundation details, foundations, fundament, plants, shown, story |
