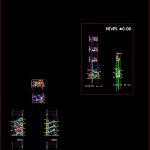
Extreme Metal Staircase DWG Detail for AutoCAD
METAL STAIRCASE DETAIL
Drawing labels, details, and other text information extracted from the CAD file (Translated from Spanish):
Xxx, The total partial modification of the archives without the express authorization of fmz arquitectos frees it from any responsibility, The designs shown in the project can not be partially copied completely without the express authorization of fmz architects, Sheet, scale, Project not, date, Owner’s signature:, Signature stamp of the responsible architect:, owner, review, date, review, date, review, date, review, date, Real plaza san antonio cuzco, draft, Fmz architects, Fmz, Architects, Fmz, chap., Architect responsible:, project manager:, Mall, Alvariñas boscolo rodriguez, Marriage miani anger, project management, Bma bodas miani anger, Associate architects, Fernando medina zambrano, level, level, level, level, level, level, dimensions, plant, N.p.t., N.p.t., N.p.t., N.p.t., N.p.t., N.p.t., N.p.t., N.p.t., N.p.t., N.p.t., N.p.t., Shaft lift, N.p.t., N.p.t., N.p.t., N.p.t., N.p.t., N.p.t., N.p.t., N.p.t., N.p.t., N.p.t., N.p.t., Axis lift e ‘, Typical plant, N.p.t., N.p.t., plant of, N.p.t., D, N.p.t., N.p.t., Ladder start, nomenclature, element, Metal sections, scale, Step details of, elevation, plant, Typical yolks of ecaleras, typical, scale, elevation, scale, elevation, scale, elevation, scale, General notes:, All dimensions given in levels in meters. The builder compatibilize the plans structures with the specialties before budgeting build. Coordinate with specialists for, Location of anchors, Anchorages, Astm, Anchorages, Astm, Location of anchors, Pedestal armor, Anchorages, Astm, Location of anchors, Metal staircase, scale, Pedestal armor, Pedestal armor, Have super anchored with adhesive, Epoxy hit re sd de hilti similar, Plans of, See flat staircase location, see detail, Faith tube std, Metal steps, Npt, see detail, Metal steps, Diagonal beam of faith, Faith tube std, Diagonal beam of faith, Faith tube std, Npt, Npt, level, Faith pipe, Faith tube std, Metal steps, Corner, Npt, Metal steps, Corner, Faith tube std, Metal steps, Diagonal beam of faith, Metal steps, Diagonal beam of faith, Metal steps, Diagonal beam of faith, Metal steps, Diagonal beam of faith, Metal steps, Diagonal beam of faith, Faith tube std, Partition wall rock plaster, Plywood concrete column painted with enamel paint, Partition wall rock plaster, Std tube, False floor ready to receive subfloor termination by tenant, Single-sided masonry wall painted with enamel paint, Concrete plaque painted with enamel paint, Single-sided masonry wall painted with enamel paint, Plywood concrete column painted with enamel paint, Metal column plywood painted with enamel paint, Plywood concrete column painted with enamel paint, Metal steps, detail, Faith tube std, False floor ready to receive subfloor termination by tenant, cut, Npt, Faith tube std, Plywood concrete column painted with enamel paint, Metal steps, False floor ready to receive subfloor termination by tenant
Raw text data extracted from CAD file:
| Language | Spanish |
| Drawing Type | Detail |
| Category | Stairways |
| Additional Screenshots |
 |
| File Type | dwg |
| Materials | Concrete, Masonry, Wood |
| Measurement Units | |
| Footprint Area | |
| Building Features | |
| Tags | autocad, degrau, DETAIL, details, DWG, échelle, escada, escalier, étape, extreme, ladder, leiter, metal, staircase, stairway, step, stufen, treppe, treppen |
