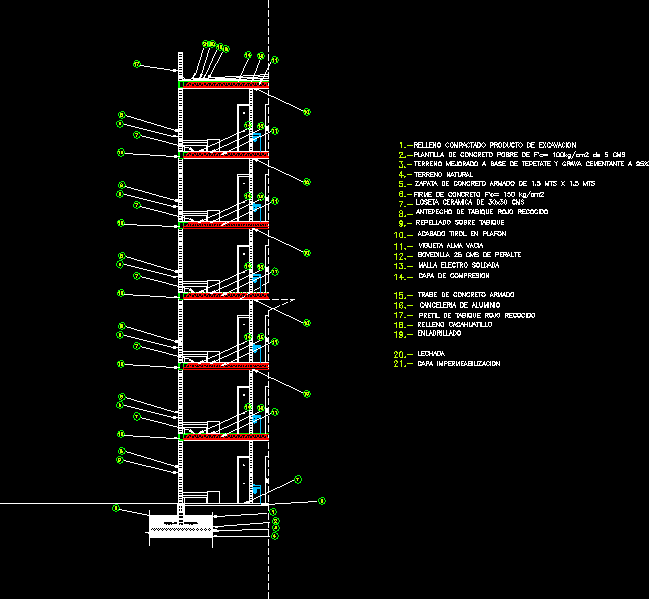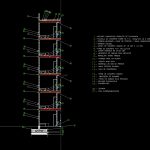ADVERTISEMENT

ADVERTISEMENT
Facade Cutting DWG Block for AutoCAD
Cutting facade of a building of 6 floors downstairs counting, reference is made to each item in the court.
Drawing labels, details, and other text information extracted from the CAD file (Translated from Spanish):
natural terrain, natural terrain, compacted filling excavation product, poor concrete template of de cms, Improved terrain base of cement gravel tepetate, reinforced concrete foot of mts mts, firm concrete, ceramic tile of cms, annealed red partition sill, plastered on partition, finishing tirol in plafon, empty soul joist, cantilever cms, welded Mesh, compression layer, aluminum window, red annealing wall parapet, reinforced concrete lock, cacahuatillo filling, bricklaying, grout, waterproofing layer
Raw text data extracted from CAD file:
| Language | Spanish |
| Drawing Type | Block |
| Category | Construction Details & Systems |
| Additional Screenshots |
 |
| File Type | dwg |
| Materials | Aluminum, Concrete |
| Measurement Units | |
| Footprint Area | |
| Building Features | |
| Tags | autocad, block, building, construction details section, court, cut construction details, cutting, downstairs, DWG, facade, floors, reference |
ADVERTISEMENT

