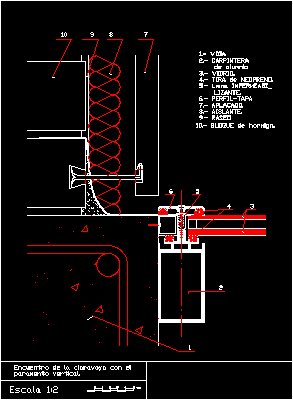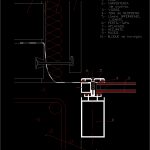ADVERTISEMENT

ADVERTISEMENT
Facade Of Block With Skylight DWG Block for AutoCAD
Facade block with skylight
Drawing labels, details, and other text information extracted from the CAD file (Translated from Spanish):
beam., carpentry, of aluminum., glass., Neoprene strip, sheet, Lizante., appeased., insulating., Raseo., concrete block., scale, Meeting of the claravoya with the, Vertical facing., Cm.
Raw text data extracted from CAD file:
| Language | Spanish |
| Drawing Type | Block |
| Category | Construction Details & Systems |
| Additional Screenshots |
 |
| File Type | dwg |
| Materials | Aluminum, Concrete, Glass |
| Measurement Units | |
| Footprint Area | |
| Building Features | Car Parking Lot |
| Tags | autocad, barn, block, cover, dach, DWG, facade, hangar, lagerschuppen, roof, shed, skylight, structure, terrasse, toit |
ADVERTISEMENT
