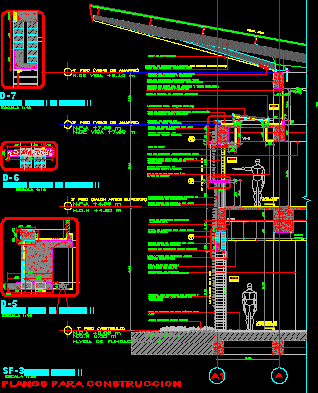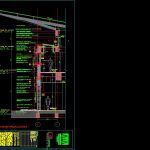
Facade Section – Details DWG Section for AutoCAD
Facade Section – Details – Concrete breast beam – Dry Wall
Drawing labels, details, and other text information extracted from the CAD file (Translated from Spanish):
npa, dream makers, building plans, grid: anodized aluminum lattice, slab and concrete beams according to structural calculation, column projection according to structural calculations, exterior garden according to design, facade section, contains, cebr, design workshop, aprobo , observations, date, modifications, signature, file.dwg, scale, project, content, review, valid, verify, design, drawing, phase, directory, code of the plane, plane number, responsible, arq. auxiliary, sections by façade, higher performance, so that it can take a, non-structural elements falls on the, the responsibility of the seismic design of the, owner of the costs of assuming a degree of, are able to meet the degree of , that are installed in the building effectively, verify that the non-structural elements, professionals, under whose direction they are drawn, designer, the final solutions to adopt, in order to meet this condition. the calculation of the, the walls and the nonstructural elements of the building should be separated from the structure of the designer, the builder and the technical supervisor of the work, who will coordinate with the architect, by the architect will be reviewed by the contra-, reinforcement and of the anchors of the masonry, internal and façade, as well as those of others, non-structural elements in concrete, shall be provided by the design engineer, the work, or by the respective manufacturers., Building, shall be confronted with the engineer, referred to the movement of the structure of the, performance of elements designed by others., particular, that which may affect the, to effect the coordination of the designs, in, architect, the required information, structural of the building, supply al, manufacturers and installers of the elements do not, it is the responsibility of the technical designers, of the technical supervision, and of the suppliers, the different particular designs., calculator., decision in this regard, note valid for all architectural plans:, the information contained in this plan is, architectural and general. the technical, structural and constructive specifications must be confronted in the architectural detail plans and in the respective advisors. any, inconsistency found in the information contained in them and the one of this, plan should be consulted with the architect., good., building, corresponds to the degree of performance, the minimum degree of performance of the elements, for purposes of application of the seismic norm-, within the group of use ii and within the group, draftsman, issuance for bidding, issuance for client, issuance for constructor, ncf, section for facade, beam in architectural concrete seen, det, lintel detail in brick, detail alfajia in concrete, detail frame in concrete, sky in superboard, hangs in concrete according to calculation, update, shipment work, porthole, sky update
Raw text data extracted from CAD file:
| Language | Spanish |
| Drawing Type | Section |
| Category | Construction Details & Systems |
| Additional Screenshots |
 |
| File Type | dwg |
| Materials | Aluminum, Concrete, Masonry, Other |
| Measurement Units | Metric |
| Footprint Area | |
| Building Features | Garden / Park |
| Tags | autocad, beam, concrete, construction details section, cut construction details, details, dry, DWG, facade, section, wall |
