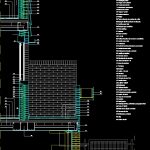
Facade Section DWG Section for AutoCAD
House Facade Section – Engineering specifications
Drawing labels, details, and other text information extracted from the CAD file (Translated from Spanish):
scale, mesh, sill, compersion layer, iron grate, prefabricated part sump, expanded polystyrene insulation, encachado, mesh, sill, compression layer, waterproofing sheet, polished concrete, pressed earth, felt, gutter, ceramic tile, rough brick, tube, plastered, thermal insulation, plaster plastered painted, profile, double hollow brick, compression layer, scramble, plasterboard profile, projected polyurethane thermal insulation, hydraulic tile for diamond tip, rocker, painted steel sheet, motorized mechanism, edge band, wrought, bulldozer, floating oak wood flooring, Semi-finished finishing skirting, prodema type phenolic board screwed, face brick, plastered, projected polyurethane thermal insulation, double hollow brick, plaster plastered painted, sardinel brick, interior finish, aluminum carpentry, climalit glass, blind guide, blind, goteron, profile, ceramic stoneware skirting, asphalt cloth, mortar, face brick, ceramic stoneware, false ceiling similar plasterboard, tube, air chamber, detail, air chamber, painted plastering, beam, profile
Raw text data extracted from CAD file:
| Language | Spanish |
| Drawing Type | Section |
| Category | Construction Details & Systems |
| Additional Screenshots |
 |
| File Type | dwg |
| Materials | Aluminum, Concrete, Glass, Steel, Wood |
| Measurement Units | |
| Footprint Area | |
| Building Features | |
| Tags | autocad, block, brick walls, constructive details, DWG, engineering, facade, house, mur de briques, panel, parede de tijolos, partition wall, section, specifications, ziegelmauer |
