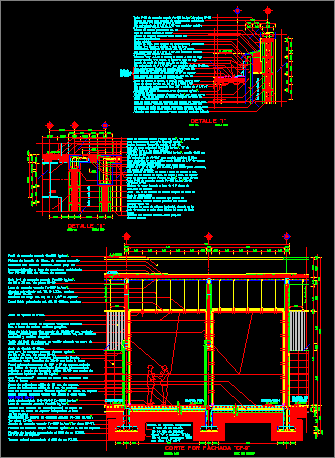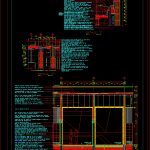
Facade Sections DWG Section for AutoCAD
Facade sections
Drawing labels, details, and other text information extracted from the CAD file (Translated from Spanish):
of mezzanine, of mezzanine, constructive board, acot. cm., detail, scale, constructive board, detail, acot. cm., scale, striated band, Polyurethane foam, Mortar chamfer prop .:, similar asphalt felt layer, lime scale parapet finish. in skirt., contraremate calipers sheet. in skirt., snap grip anchor grip, finished color, inner face with lime section sheet., thermal acoustic core of thickness vitrotherm, finished color, outer face with lime section sheet., lime clip support plate. from, structural steel reinforcement, reinforced concrete skirt .ver flat, rod no. of reinforcement in castle drowned in wall of, block of, concrete block wall type heavy concrete, finished joined with mortar, steel reinforcement ladder drowned in the joint, of mortar every five courses of the hollow block wall., reinforced concrete lock .ver plan, slot in wall for embedded caulking, with white sikaflex all along, galvanized pin with metal washers, with taquete, galvanized sheet molding lime., slot in wall for embedded caulking, white sikaflex all along, galvanized pin with metal washers, with taquete, rivet all along, Sikaflex sealer similar all along, galvanized pin with plastic washer, galvanized self-tapping pin type similar to, with metal washer, flattened with finished mortar indicated, hole., flattened with mortar, finished joined with mortar, ladder steel reinforcement drowned in the, concrete block wall type heavy concrete, rod no. of reinforcement in castle drowned in wall of, plastic seal of wide base of sikaflex sim., cold celotex board thickness width, structural steel lock, see plane, Dala reinforced concrete section cm, reinforced concrete sign view plane, welded Mesh, laminates steel section lime., block of, Sliding steel plate slip-resistant hylsa thick, to cover constructive board., steel column formed base plates, of thickness, reinforced concrete lock, reinforced concrete slab see flat, mortar board every five rows of the block wall, Finished indicated, galvanized pin with metal washer, freezing, prefabricated membrane base waterproofing, medium thickness tezontle filling, galvanized channel strip lime. maximum, concrete block hollow concrete wall, interplastic ceramic tile lambrin, Hollow block wall type heavy finishing, Jointed with sand cement mortar with reinforcement, reinforcement rod in castle drowned in wall, rectified color byzantine with bone joint, panel galvametmonomuro de de, contraction of mooring of reinforced concrete, natural terrain compacted to that of its p.v.s., tepetate template compacted to that of your p.v.s., cm thick, cm simple concrete template., reinforced concrete shoe .ver flat, load channel lime. of thickness, reinforced concrete slab, rigid polyurethane bed cm. of thickness., granyltec acrylic resin base., horizontal cast
Raw text data extracted from CAD file:
| Language | Spanish |
| Drawing Type | Section |
| Category | Construction Details & Systems |
| Additional Screenshots |
 |
| File Type | dwg |
| Materials | Concrete, Plastic, Steel, Other |
| Measurement Units | |
| Footprint Area | |
| Building Features | |
| Tags | autocad, construction details section, cut construction details, DWG, facade, section, sections |
