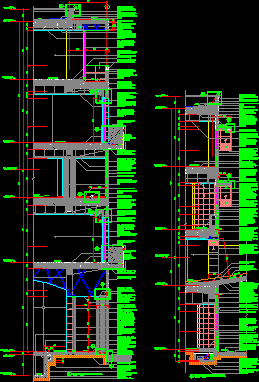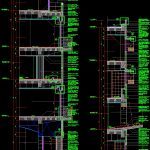
Facade Sections DWG Section for AutoCAD
Facade sections with finishes – Technical specifications
Drawing labels, details, and other text information extracted from the CAD file (Translated from Spanish):
level:, detail, scale:, axis, level:, detail, scale:, axis, terrace, penhouse plant, ground level plant, level plant, low level, level plant, roof plant, garden level, parapet, place, vehicular, parking lot, family stay, terrace, master bedroom, reinforced concrete lock plans, Faldon concrete reinforced planes, bedroom, pieces of marble cream cms. polished finish polished without shine., balustrade with tempered glass mm. planes of, sidewalk, balustrade with tempered glass mm. planes of, pieces of marble cream cms. polished finish polished without shine., slab with polystyrene ribs, False plafond finishing plasterboard with white paint s.m.a., plaster finished with white vinimex vinyl paint s.m.a., reinforced concrete lock plans, slab with polystyrene ribs, cream marble floor cms. buzzed finish, pieces of marble cream cms. polished finish polished without shine., false plafond modulated hunter douglas of cms. s.m.a. plane of, plane stop, Flattening of finished mix with white vinimex vinyl paint s.m.a., Asphalt coating bearing, reinforced concrete lock plans, slab with polystyrene ribs, False plafond finishing plasterboard with white paint s.m.a., slab with polystyrene ribs., plaster finished with white vinimex vinyl paint s.m.a., cream marble floor cms. finished buzardeado., annealed red partition wall., reinforced concrete chain., pieces of marble cream cms. polished finish polished without shine., pool bottom, average street level, circulation, cut by facade, scale, Rolling curtains thermovel fabric opening with motor rts multi-channel remote control s.ma., tin plate cage of mm. to place curtains wrapper termovel fabric aperture with motor rts multichannel remote control s.ma., reinforced concrete lock plans, cream marble floor cms. finished buzardeado., reinforced concrete chain., annealed red partition wall., firm natural concrete, pend., slab with polystyrene ribs, False plafond finishing plasterboard with white paint s.m.a., pieces of marble cream cms. polished finish polished without shine., pieces of marble cream cms. polished finish polished without shine., portico, firm concrete reinforced planes, proy reinforced concrete wall perimeter planes, compacted natural terrain specification in drawings, sanitary curve of cms., overflow channel connected to the leveling tank, pool circulation, swimming pool, chamfer., similar vulkem waterproofing, reinforced concrete lock plans, marble piece of ivory cream cms. polished finish polished without shine, flattened of natural fine mixture with integral waterproofing., firm concrete to give slopes, vulkem waterproofing, rooftop, pend., air duct, false column of cream marble cms. of diam. sectioned in by cms. of long. polished finish polished without shine, cream marble floor cms. polished finish polished without shine., coating
Raw text data extracted from CAD file:
| Language | Spanish |
| Drawing Type | Section |
| Category | Construction Details & Systems |
| Additional Screenshots |
 |
| File Type | dwg |
| Materials | Concrete, Glass |
| Measurement Units | |
| Footprint Area | |
| Building Features | Pool, Parking, Garden / Park |
| Tags | autocad, construction details section, cut construction details, DWG, facade, finishes, section, sections, specifications, technical |
