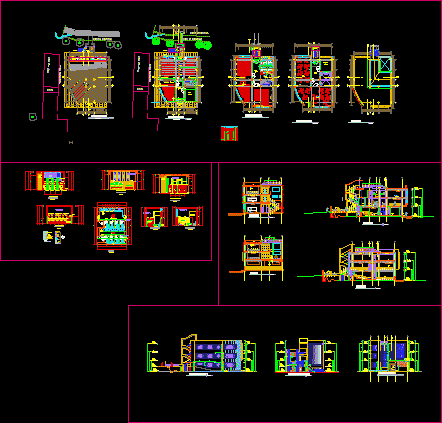
Faculty Of Dentistry DWG Block for AutoCAD
PLANT DISTRIBUTION ON 1 º. 2 º and 3 º LEVEL OF THE FACULTY OF DENTISTRY OF A PUNO – (University)
Drawing labels, details, and other text information extracted from the CAD file (Translated from Spanish):
n.p.t., rainwater channel, concrete sidewalk, hall and circulation, rest, polished cement floor, secondary income, entrance to seminary classrooms, bridge, dissection classroom, passage, biomedical classrooms, urinal, s.s.h.h. v., non-slip ceramic floor, s.s.h.h. d., projection of banked beam, classroom, vinyl floor, bleachers, terrace, polished cement floor, passageway, be, lightened slab projection, carved volcanic stone veneer see detail, vinyl floor, aluminum fillet, beam projection , main entrance, reception hall, anatomy classroom, trail level, track level, main entrance second level, south elevation, first floor, second floor, level, intermediate, third floor, terraces, lateral elevation, rear elevation, hall of income, tank, cistern tank, hydropneumatic tank, filling, bb cut, acrylic slate with aluminum frame, includes speckle, wooden bench, polished and burnished cement floor, aa cut, classroom anatomy, floor parket huayacan, hh court, cut ii, see detail c, aluminum profile gutter, see detail d, carved stone veneer see detail, burnished cement floor, ss.hh. ladies, ss.hh. males, machine room, system, windows, type, box vain, sill, height, width, quantity, cut d – d, a key, detail d, plastic terminal type rhodoplast or similar, bruña, wall, tarrajeado and painted with latex supermate paint, tarred wall and painted with latex acrylic paint, plastic tarugo, silicone, plastic terminal, detail a, detail b, see detail a, see detail b, painted wall with latex paint super matte color ivory, detail, cut g – g, cut e – e, plant, division of white acrylic with frame of aluminum profile, ss.hh., wall tarred and painted with latex paint supermate color ivory, cut j – j, cut k – k, cut c – c, construction and implementation of mega laboratories in the university city of the one, office of architecture and constructions – unit of studies and projects, national university of the altiplano, project:, map:, location:, university city, scale:, date:, design:, unit studies and projects, vºbº jef. oac:, nº lamina:, drawing:, indicated, j c caceres or jara, manuel guerra pari, first and second floor
Raw text data extracted from CAD file:
| Language | Spanish |
| Drawing Type | Block |
| Category | Misc Plans & Projects |
| Additional Screenshots |
 |
| File Type | dwg |
| Materials | Aluminum, Concrete, Plastic, Wood, Other |
| Measurement Units | Metric |
| Footprint Area | |
| Building Features | Garden / Park |
| Tags | assorted, autocad, block, classrooms, distribution, DWG, faculty, Level, plant, puno, university |

