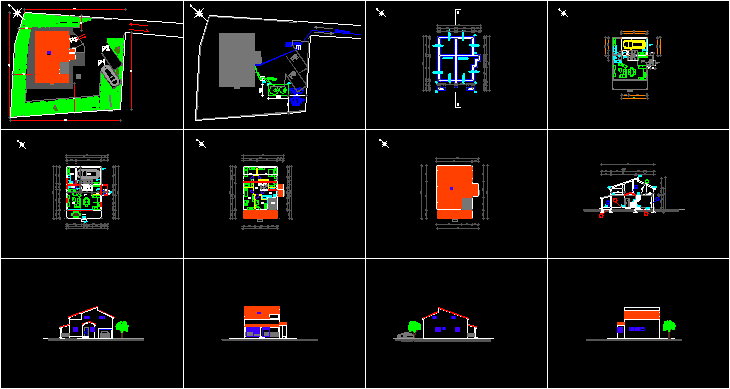
Familiy Home ( 160m2) DWG Block for AutoCAD
This is an classic example of a two story mediterrean style family house. The hosue has a garage inside it’s ground floor and two separate entries. On the ground floor we have classic area designed with large living room; dinning and kitchen; along with entrance room and a small toilet. We have a large terrace leaning on the living room; and then separate laundry room and terrace. The upper floor is accessible by a curve but rather large stairway where we have a small hallway through which we access the rooms and sleeping quarters and a large bathroom. The house is originally designed is Mediterrean style for a family with two or more children.
Drawing labels, details, and other text information extracted from the CAD file (Translated from Croatian):
room, elevator, dwelling, women, content, project, investor, chief designer, td number:, assistant, scale, date: vinko dvornik slide, list, family house _____, poljeci, family house kekic, zadar – vidikovac, zadar, m. gojsalica street, tribanjska street, digital cadastral plan, recorded situation, legend :, investor: spalldi inzenjering doo, ko office building, zadar, situation, street of the Croatian parliament, tribunj ul., ul mile mile, making: zadar, terrace, garage, ground floor, phase, family house hammer, situation, golden knife, design architectural project, doo, zadar, ppoo zadra city, ground plan, biological, equipment, base, active, sludge, revision, sewage, plumbing, section a, ceramics, parquet, analytical statement, construction measure, tlm quartz, watertight
Raw text data extracted from CAD file:
| Language | Other |
| Drawing Type | Block |
| Category | House |
| Additional Screenshots |
 |
| File Type | dwg |
| Materials | Other |
| Measurement Units | Metric |
| Footprint Area | |
| Building Features | Garden / Park, Garage, Elevator |
| Tags | apartamento, apartment, appartement, aufenthalt, autocad, block, casa, chalet, classic, dwelling unit, DWG, Family, family house, garage, ground, haus, home, house, logement, maison, residên, residence, story, style, unidade de moradia, villa, wohnung, wohnung einheit |
