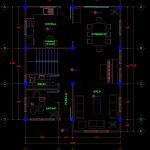ADVERTISEMENT

ADVERTISEMENT
Family DWG Block for AutoCAD
Plant architectural 1st level room house
Drawing labels, details, and other text information extracted from the CAD file (Translated from Spanish):
telephone, side chair, dean h. hewett, project:, san pedro sula, municipality of cortés., location:, house, content:, owner :, ing. luis enrique saa., design:, design, structural :, sheet :, scale :, the indicated, dining room, daily, kitchen, n.p.t., room, study, hall, sshh, n.t.n.
Raw text data extracted from CAD file:
| Language | Spanish |
| Drawing Type | Block |
| Category | House |
| Additional Screenshots |
 |
| File Type | dwg |
| Materials | Other |
| Measurement Units | Metric |
| Footprint Area | |
| Building Features | |
| Tags | apartamento, apartment, appartement, architectural, aufenthalt, autocad, block, casa, chalet, dwelling unit, DWG, Family, haus, house, Level, logement, maison, plant, residên, residence, room, st, unidade de moradia, villa, wohnung, wohnung einheit |
ADVERTISEMENT
