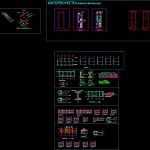ADVERTISEMENT

ADVERTISEMENT
Family DWG Block for AutoCAD
Architectural drawings and structure composed of a detached house in concrete structure.
Drawing labels, details, and other text information extracted from the CAD file (Translated from Spanish):
machiembrado, layer of asphalt, tile Creole, ace sup., as inf., sidewalk, station, ground floor, first floor, patio, bathroom, walk-in closet, master bedroom, balcony, living room, kitchen, dining room, parking, gas, blueprint single-family dwelling, steel staircase, without scale, detail roof slab, in housing, tip., envigado plant foundations, vr, xxy, column, exemplar foundation detail, corner foundation detail, description, type, shoe, pedestal, esp., prof., reinforcement, l esc, detail of ribbed slab, block of anime, asphalt mantle, sup sup., inf inf., slab a’-b, floor cuts, slab bd ‘
Raw text data extracted from CAD file:
| Language | Spanish |
| Drawing Type | Block |
| Category | Construction Details & Systems |
| Additional Screenshots |
 |
| File Type | dwg |
| Materials | Concrete, Steel, Other |
| Measurement Units | Metric |
| Footprint Area | |
| Building Features | A/C, Garden / Park, Deck / Patio, Parking |
| Tags | architectural, autocad, block, composed, concrete, detached, drawings, DWG, erdbebensicher strukturen, Family, house, Housing, seismic structures, single, structure, strukturen |
ADVERTISEMENT

