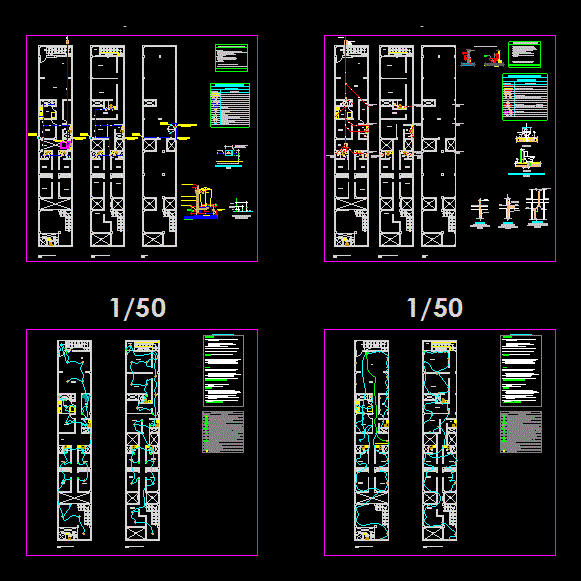
Family DWG Block for AutoCAD
DESIGN LEVEL FAMILY HOUSING 02
Drawing labels, details, and other text information extracted from the CAD file (Translated from Spanish):
bottom of slabs, bottom of beams, minimum times of demoulding, minimum time of curing, technical specifications, detail of stirrups, closed with, of additional return, detail of typical stirrups, overlapping joints for, beams, slabs and lightened, drainage network , register box, bronze threaded register on floor, sink with trap without cover, drain slope, symbols, description, legend, excessive heat., technical specifications – drainage network, – tub. and accessories will be of pvc-sal, with brand, – glue from the same manufacturer will be used, from the manufacturer in high relief, – will be filled with water after plugging the lower exits, – the connections between pipes will be made by means of, – the tubs and accessories will not be exposed to fire or, with a line, their perfect alignment will be determined. -, through the generatrix of the tube, levels, checked with frame and iron cover will be checked., PVC ventilation – salt. exits for overflow of tank and elevated tank, – the ventilation exits will end in hat, – the register boxes will be properly masonry, accessories., kw – h, tv-cable, window box, windows, code, doors, width, height, remarks, a aluminum leaf, a fixed leaf and a sliding sheet of uncolored raw glass, two sliding aluminum sheets, living room, dining room, kitchen, patio, study, ss.hh, bedroom, garden, star, metal grating, plant: first floor, covered area, railing talica, vacuum, ceiling projection, balcony, floor: second floor, architecture, foundation, foundations, staircase foundation, cut aa, type, shoe, da, db, coating, rest of table according to columns, flooring, beam, npt, floor structure, finished floor, subgrade compacted, filled with compacted grit, compacted, trash, mat. loose, mat organic, etc., natural, compact, free ground, – specifications on masonry:, of compact consistency, proctor modified., in case of falling in brick area, this will be removed to ensure a – the partitions will have pillars of arriostres according to details, – the partitions will be made of tubular or hollow brick, machining of baked clay, if found remove these materials and replace them with organic soil, topsoil, waste or sanitary landfill. in, – design standards:, – coatings:, – soil conditions :, – quality of concrete and steel :, – in the upper levels, the columns will be anchored in the roof slab, effective anchoring. foundation., typical column elevation, from the face of the beam, rest, bottom of the beam, from the, the leg bends horizontally, overcim. simple, cimientacion, last level, distribution, from the face of the vc, nfc -, stirrups, typical, mezzanine, typical, last, roof, floor, minimum, meeting load-bearing or cut-column, scratch, clean and moisten the surface, existing sshh, bb cut, dd cut, shoe detail, lightened first floor, lightened, existing area roofed, lightened second floor, øprincipal, it should be noted that the rods to be used present their surface, the minimum separation between rods individual and parallel lines of the reinforcement, outside a joint area, in general should be used metal or mortar supports or spacers and, metal ties, can not be used pieces of brick, wood, coatings will be achieved through the use of dice, the most protruding point of any reinforcement and the external surface, to hold or fix the reinforcement in the corresponding places, is understood by coatings at a distance comprised between, of the nearest concrete, excluding tarrajeos and all other material, structural element coating of the reinforcement, could adversely affect its mechanical characteristics., are free of dust, mud, oils, paint and any other substance capable of reducing adhesion with the concrete, free of corrosion, cracks, blowholes or any other defect that, before the use of the reinforcements, will be carefully cleaned so that the dimensions of the coatings: concrete or mortar., of finishes., placement of the reinforcement :, reinforcement coatings:, preparation and placement :, or reeds, or aggregate particles., thickness., allowable stress, separation between rods :, the steel rods used in the construction of structures, of reinforced concrete, shall comply with the requirements established in the, reinforcing steel:, minimum diameters of seamless bending:, slabs and beams, colum, overlaps and emplames, slabs, columns, beams, not allowed, splices of the reinforcement, beam on each side of, of the light of the slab or, the column or support, same section, armor in one, no more spliced, central third, will be located in the, splices l, rmax., h any, reinforcement inferio
Raw text data extracted from CAD file:
| Language | Spanish |
| Drawing Type | Block |
| Category | House |
| Additional Screenshots |
 |
| File Type | dwg |
| Materials | Aluminum, Concrete, Glass, Masonry, Moulding, Plastic, Steel, Wood, Other |
| Measurement Units | Metric |
| Footprint Area | |
| Building Features | Garden / Park, Deck / Patio |
| Tags | apartamento, apartment, appartement, aufenthalt, autocad, block, casa, chalet, Design, dwelling unit, DWG, Family, family house, haus, house, Housing, Level, logement, maison, residên, residence, unidade de moradia, villa, wohnung, wohnung einheit |
