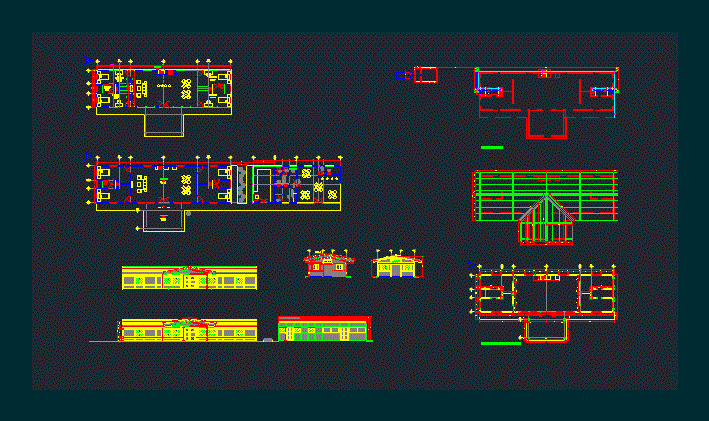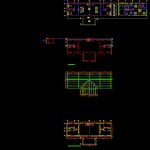
Family DWG Block for AutoCAD
ROOM HOUSE. Plants – Cortes – Views – Structure
Drawing labels, details, and other text information extracted from the CAD file (Translated from Spanish):
main access, structural foundations, architectural, laundry, content: location of traditional housing, lamina, esc :, indicated, sutiaba traditional housing project, location of traditional housing, comparative table:, area of existing housing: housing area new:, built area of existing homes, comparative table of areas:, total areas :, no.lote, owner, patricia, lucia, elizabeth de los angeles, salvador talavera, eveling de los angeles, luis, leticia and celeste, gregoria, scarleth and maria, luciano rafael, johana avendaño, content: model and location of traditional housing, general information:, mamposteria refoz., constructive system:, architectural plant, architectural plan of the whole, ceiling architectural plant, elevation, roof cover: , floor finishes:, tiled and red brick, table of areas:, kitchen, total area :, bedrooms, dining room, living room, ss, content: housing location and cultural center, location map cultural center, table of areas:, existing housing area, structural foundation plant
Raw text data extracted from CAD file:
| Language | Spanish |
| Drawing Type | Block |
| Category | House |
| Additional Screenshots |
 |
| File Type | dwg |
| Materials | Other |
| Measurement Units | Metric |
| Footprint Area | |
| Building Features | |
| Tags | apartamento, apartment, appartement, aufenthalt, autocad, block, casa, chalet, cortes, dwelling unit, DWG, Family, haus, house, Housing, logement, maison, plants, residên, residence, room, single, structure, unidade de moradia, views, villa, wohnung, wohnung einheit |
