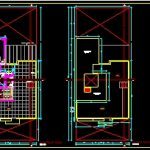ADVERTISEMENT

ADVERTISEMENT
Family DWG Elevation for AutoCAD
Single Family Housing consists of 3 floors and floor and ceiling with their respective elevations
Drawing labels, details, and other text information extracted from the CAD file (Translated from Galician):
n.p., area limit, living room, bathroom, dining room, terrace, bathroom, reception, kitchen, glass block, newspaper, living room – tv, laundry room, main facade elevation, light cover, project. wooden latticework, projection wooden beams, interior facade elevation, tempered tempered glass panel, with steel buttons for fastening, elevation of fence, entrance, bedroom, main, be tv, edge of wooden beam, for light cover, roof, office – studio , cto. service, cleaning cabinet, ceiling plan, n.t., pastry brick finish, textured wall, bar, hall, light cover on wooden beams, garden, metal grille, wall
Raw text data extracted from CAD file:
| Language | Other |
| Drawing Type | Elevation |
| Category | House |
| Additional Screenshots |
 |
| File Type | dwg |
| Materials | Glass, Steel, Wood, Other |
| Measurement Units | Metric |
| Footprint Area | |
| Building Features | Garden / Park |
| Tags | apartamento, apartment, appartement, aufenthalt, autocad, casa, ceiling, chalet, consists, dome, dwelling unit, DWG, elevation, elevations, Family, floor, floors, haus, home, house, Housing, logement, maison, residên, residence, respective, single, unidade de moradia, villa, wohnung, wohnung einheit |
ADVERTISEMENT
