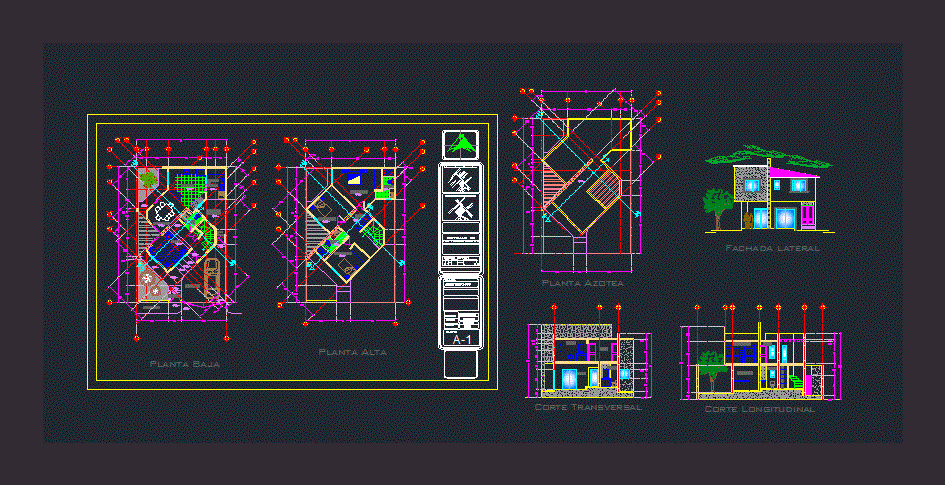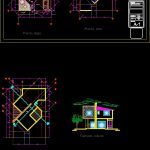ADVERTISEMENT

ADVERTISEMENT
Family DWG Plan for AutoCAD
Housing Floor Plan at 45 °; cuts and frontage in an area of ??15 x 10
Drawing labels, details, and other text information extracted from the CAD file (Translated from Spanish):
sanitary isometric, n.p.t.a.a.a., room, gaspar de villadiego, francisco j. mujica, juana barragan, manuela tabada, graphic scale, location: morelia, mich., systems, umsnh, representation, macro location, microlocalization, paper, journalism, architecture faculty, scale, meters, dimension, key :, section, semester, student :, yaratzeth correa perez, teacher :, arq. armando trejo vidaña, architectural, plane :, date, laundry room, kitchen, bathroom, dining room, garage, access, service patio, service access, npt, stool, ground floor, bedroom, tv room, court, cross section, longitudinal cut, c. b l a n c s s, upper floor, roof plant, side facade
Raw text data extracted from CAD file:
| Language | Spanish |
| Drawing Type | Plan |
| Category | House |
| Additional Screenshots |
 |
| File Type | dwg |
| Materials | Other |
| Measurement Units | Metric |
| Footprint Area | |
| Building Features | Deck / Patio, Garage |
| Tags | apartamento, apartment, appartement, area, aufenthalt, autocad, casa, chalet, cuts, dwelling unit, DWG, Family, floor, haus, house, Housing, logement, maison, plan, residên, residence, single, unidade de moradia, villa, wohnung, wohnung einheit |
ADVERTISEMENT
